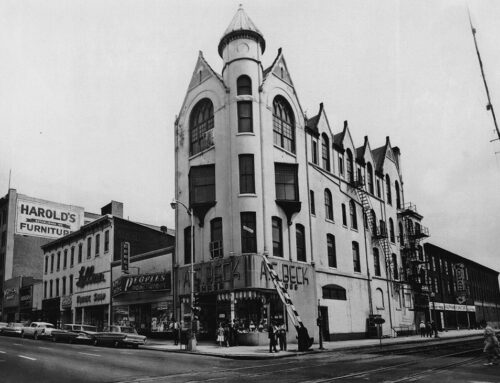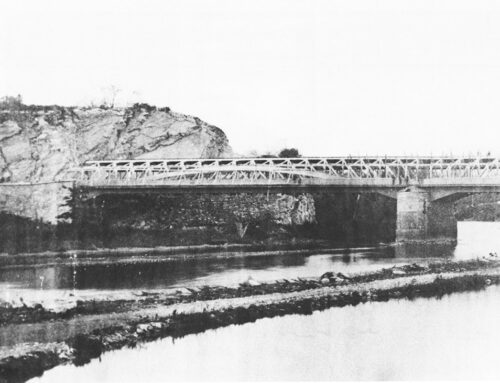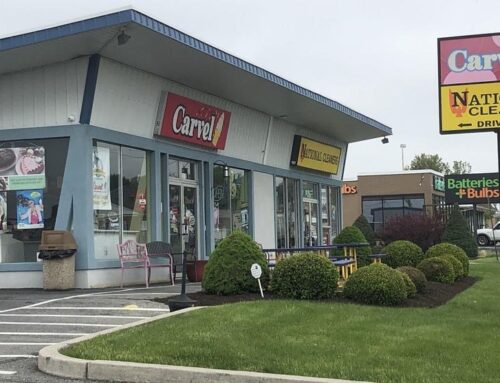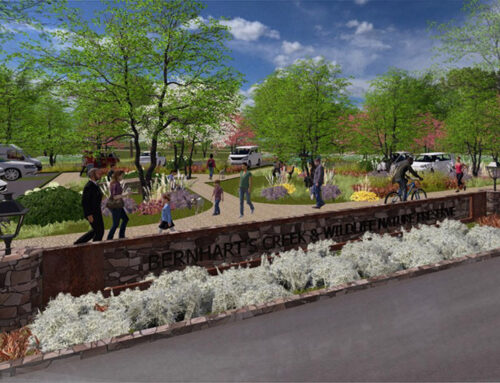The property at 730 Centre Avenue, known as the Wilhelm Mansion, consists of two buildings, the mansion and the carriage house on 0.63 acres of landscaped setting on one of Reading’s most attractive and prestigious boulevards.
The mansion is a three-story Gothic Revival building approximately 60 feet in height, 40 feet in width, and 50 feet in length, built primarily of granite. The mansion was built in 1877. Two rooms were added at the rear which bear the inscription 1888. This early addition to the building is in keeping with the style and design of the original, being constructed primarily of granite.
Below: Wilhelm Mansion, 1880s.

Below: Wilhelm Mansion, 1897.

Below: Wilhelm Mansion Carriage House.

The roof is multi-gabled, the gabled area being made of red slate shingles and the upper or flat portion of the roof being standing-seam copper. There are four mid-roof molded and corbelled brick chimneys to serve the eight fireplaces.
Windows are arched throughout the building with the exception of those of the 1888 addition mentioned above. Third-story windows are dormered. There is extensive use of bargeboard trim on the mansion.
The mansion has an enclosed stoop flanked by an open porch on either side. The outer door of the stoop is oak headboard with massive wrought-iron hinges and latch. The vestibule door has glass panels (originally beveled but destroyed by vandals) above oak panels with ornamental wrought-iron grilles over the glass. The fanlight above the door is art glass.
Among the distinctive features of the first floor are a massive entry hall, a long center hall, reception room with an extremely ornate molded plaster ceiling in high relief, a solarium with an oriel window and art glass panels, and a ballroom with two bay windows, a fireplace, ornate molded plaster arch, and an exit through a wrought-iron door to a spacious side porch. Most of the ceiling-high stained glass windows have inside wooden shutters that may be recessed into the framework around the windows. The dining room is paneled in oak with hardwood and terra cotta tile floor, terra cotta fireplace, brass wall sconces, and an arched ceiling ornamented with bands of molded plaster.


The second floor includes three spacious bedrooms, three bathrooms, a library with a Teutonic fireplace bearing the date 1884, oak paneling and carved pilasters, and lead-paned bookcases. Again, there are several instances of the use of art glass, most notably in an archway between two areas of a bedroom suite. There are three fireplaces on the second floor, two with handsome mirrors over the mantle. One of the bedrooms has a bay window.
The third floor served as servants’ quarters.
The two-story carriage house sits on the rear of the lot facing North 3rd Street and bears an 1890 date stone which serves as a lintel over one of the doorways. This building is also constructed of granite and features art glass windows, dormers on the second floor, a handsome chimney to serve the single fireplace in the building, and a cupola with an arch and pilaster motif.
There is an ornate wrought iron fence across the rear of the property as well as fine wrought iron balconies at the second story windows of the mansion. A terra cotta relief of a horse’s head hangs above what were originally the doors through which the carriage passed to the street.
During the early 1900s, extensive renovations were made to the mansion under the direction of architect Charles H. Muhlenberg Sr. European craftsmen were brought in to work on the ornately carved stairways and wall paneling. The modernization program included the installation of speaking tubes to the third-floor servant’s quarters.
The Wilhelm Mansion is one of the outstanding landmarks in Reading. It is one of the few single dwellings of the Gothic Revival style of architecture in Reading, is a unique example of a level of craftsmanship seldom seen in contemporary times, and has been determined to be one of the outstanding buildings in the city by the Pennsylvania State Comprehensive Historical Site Survey.
The first occupant of the house was the Right Reverend Mark Anthony DeWolfe Howe, Bishop of the Episcopal Diocese when the diocese was headquartered in Reading (1877-1880). Bishop Howe was the holder of both law and divinity degrees, a scholar of some note, and was later active in the administration of Lehigh University.
When the diocese was moved away from Reading Mr. Charles W. Wilhelm, president of National Nut, Bolt and Rivet Works, and of the Aaron Wilhelm Paint Co., purchased the home.
The paint manufacturer and his wife Sarah, lived in the stately gray stone mansion from about 1886 to 1936. His brother’s widow, Mrs. Aaron A. Wilhelm, also resided with them.
In 1937, following Mr. Wilhelm’s death, the property was willed to one of his housekeepers, Mary Gibson. She sold it in 1939 to Charles Warren Gaul, who was purchasing agent for the Carpenter Steel Co. Mr. Gaul maintained the home until 1947 when it was bought by his son-in-law. J. Turner Moore, Jr., who was president of the former Reading Battery Co. Mr. Moore owned it for about ten years. In 1960 Mr. Price purchased the property.
In 1964 Mr. Reppert purchased the property from J. Aubrey Price and originally intended to renovate it and make it into apartments. Mr. Reppert, a supervisor in the materials preparation department at Western Electric Co., changed his mind about renovating the building after realizing the he couldn’t afford to heat the building (which required 68 tons of coal in the winter). In February 1968 he announced plans to have the mansion razed to make way for a million-dollar 10-story, 35-unit apartment house erected.
That plan fell through. Another similar plan arose but apparently did not get off the ground either.
In 1968, the inside of the home remained almost unchanged in structure although most of the valuable accessories were stripped by former owners.
In 1972 a Reading School District art teacher proposed to the Berks Arts Council that a county-wide arts center be established in the former Wilhelm mansion. That plan fell through.
In 1982 the Wilhelm Mansion and Carriage House, 730 Centre Ave., was placed on the National Register of Historic Places.
In the application for the register listing, the owners, Dr. James K. and Mrs. Dollie D. Wilson of San Diego, Calif., noted that the building enhances the surrounding environment, that the quality of its original construction and design is excellent and that the facade has not been altered by misguided improvements.
Mrs. Wilson lived near the mansion as a child and noticed on one of her annual summertime visits here that it was for sale. The Wilsons restored the 11-room, three-story Gothic Revival mansion and divided it into four apartments
Today, the mansion is known as “The Inn at Centre Park,” a beautiful Bed and Breakfast.

The Wilhelm Suite was originally the private rooms of Charles Wilhelm. This two room master suite is the most majestic of the three accommodations. Guests enter a grand Tudor-style study wrapped in chestnut paneling and dominated by an enormous red marble fireplace bearing the date of 1894. The bedroom features a king sized French provincial sleigh bed and ornate, leaded glass doors. The large bathroom features the original 6-foot claw foot tub and a separate shower.
The Sarah’s Suite has a softer look, with an elaborate, columned, stained-glass archway, a bay window and a pretty little table for two. Originally referred to as “Madam’s Boudoir”, this room is named for Charles Wilhelm’s wife Sarah.

The Parkview offers views of Centre Park. This spacious room has a king-size bed. The bath in this room boasts having the first shower ever installed in Reading. This shower, with its original claw foot tub, has the original rain shower head and water mixing tank installed over 100 years ago.






Leave A Comment