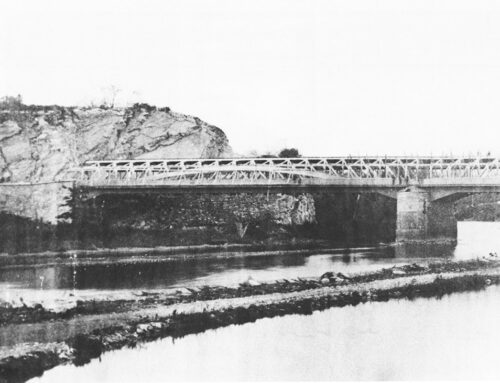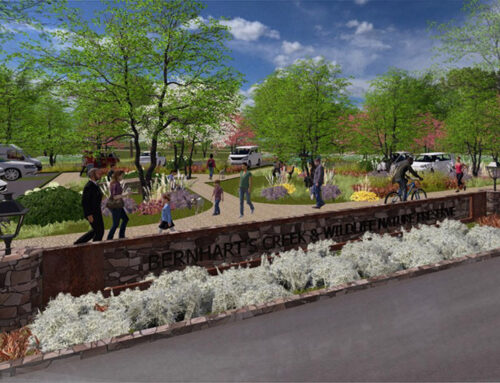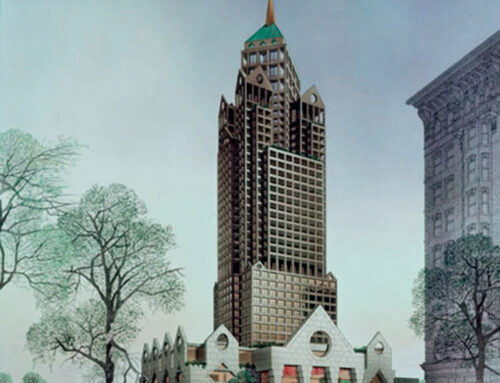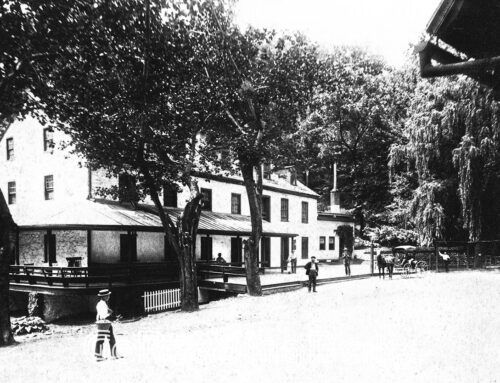Reading City Hall, located at the northeast corner of 8th and Washington Streets, was formally dedicated on July 10, 1929.

The new City Hall replaced the old one at Fifth and Franklin Streets, which for many years was known to be inadequate for the City’s needs. In 1925 the voters by referendum decided upon a $750,000 bond issue for the purpose of securing a site and erecting a new building. For some reason no action was taken until 1928, at which time City Council bought the old High School for Boys at a cost of $510,000.
Below: Old City Hall – N.E. corner of Fifth and Franklin. Erected in 1870 on the site of the A. F. Boas home, which was used as a city hall for the decade previous, it was razed right after World War II.

The building, which at the time vacated, housed some 800 students, was built by Seidel & Fink, Contractors, in 1904, and was designed by Davis & Davis, Architects, of Philadelphia. It has a 210 foot frontage on Washington Street, reaching from Eighth to Cedar, and extends north 102 feet. At the rear of the building is a ten-foot driveway. The building contains 67,000 square feet of floor space. The $510,000 paid the School District by the City was used to erect two new buildings, one at 13th and Union, the other at Chestnut and Carpenter Streets. The remaining $240,000 was used by the City to make the necessary alterations.

The imposing granite facade, the heavy attached columns and ornamental pediment which surmounts the main entrance, the terra-cotta cornice which tops the buff brickwork of the second and third stories, all give that feeling of strength and solidity needed in a building of this type. The structure is thoroughly fireproof. The floors are of reinforced concrete, and all walls and partitions are of brick, stone or tile.

The main entrance to the building leads up a broad flight of granite steps, past heavy wrought iron gates, into two large vestibules, and then on into the lobby and main hall. Just beyond the entrance is the large, well ventilated Auditorium, covering a floor space of 6,000 square feet.
All corridors on this floor are of varicolored terrazzo, laid in formal designs with narrow brass dividing strips, and are wainscoted in white marble to a height of seven feet.
Second Floor
On the second floor, the first room toward the west end of the corridor is the Council Chamber, one of the show places of the building. It is 38 feet in width, 60 feet in length and has a 28-foot ceiling. This ceiling is ornamented in decorative detail, and is artistically shaded. The upper walls, also of plaster in a panel design, are delicately tinted and are set off to advantage by the wood paneling of the lower walls. The furniture, consisting as it does of mahogany tables, and walnut, leather covered chairs and benches, harmonizes with the general artistic atmosphere of the room, and produces just the background necessary to fittingly display the historical windows in this chamber.
Historical Windows
The series of windows installed in the Council Chamber comprises an unusually interesting group of historical illustrations. The large window in the north end of the Chamber is twenty feet wide by twenty-two feet high. This large area is divided into twenty-six smaller lights, many of which are pivoted to provide ventilation.
About six months elapsed from the time that the window was first considered, until its final completion. The first step was to make a water color sketch drawn to a scale of one-half inch to the foot. The series of subjects suggested by the designer was then referred to Mr. J. Bennett Nolan and the Berks County Historical Society for criticism and confirmation of historical data. The society furnished photographs of many of their old portraits and engravings of historical buildings.
There are in all fourteen pictorial panels. In the center panel at the top of the window is the City Coat of Arms. This is on a very large scale, being the dominant feature of the window. The shield is divided into three parts; the central portion being a gold band bearing the arms of the Penn family, the Founders of the City.

The upper portion of the shield on a black ground, represents a bee-hive, indicating that the city is a busy manufacturing center. In the lower portion of the shield, also on a black ground, is a salamander in the midst of a flame, showing that the prosperity of the city is principally dependent upon the furnaces and fires in which the metals are worked. Above the shield is a mural crown signifying Reading’s status as a city and above that, the staff of Mercury, representing constant activity. Supporting the shield on either side are figures of Thor and Vulcan, emblematic of Labor upon which the progress of the city rests. On the right side of the City Arms is represented the Arms of the United States, and on the left, the earliest form of the Arms of the State of Pennsylvania. This carries out the idea that the city is part of the State, and the State a part of the nation.
The next lower series of pictures represent three of the most prominent citizens of Reading. First, Thomas Penn, son of William Penn, who selected the site of Reading in 1748. Behind him on the wall is found a map of the city as originally surveyed. Second, Charles Biddle, first Burgess of the City, elected in 1784. No pictorial history of Reading would be complete without Col. Conrad Weiser, 1696-1760, who is given the title, Pioneer, Judge and Interpreter.
The next lower tier of panels represents five landscape views of Reading in its earliest days. The subjects are as follows:
Ferry at Penn Street Ford, established 1783.
Old Trinity Church, founded in 1751.
The first Court House at Penn and Callowhill (now Fifth St.). This Court House was built in 1762 and the picture is taken from an old print.
The first Friend’s Meeting House, built 1765, a rough building, built of logs, reproduced from an early engraving.
Next is shown the Covered Bridge at the foot of Penn Street, built in 1815.
The lowest tier of panels is exceptionally interesting. In the center is shown the Town Watchman of the Revolutionary Period. In the background is represented the community pump, which is the forerunner of the present elaborate water system.
It was desired to pay an especial tribute to the women of the community, whose work is so often overlooked because of the quiet way in which it is performed. The two greatest phases are illustrated. First, Motherhood, and second, The Teacher. The mother shown is of the period of the Colonial Pioneers. She is shown going about her household duties, by the large kitchen fireplace; the child in the cradle by her side. The inscription below this panel is as follows: “Dedicated to the Mothers of Reading.”
The teacher represents a little later period, about 1830, when the schools of Reading were established on a sound basis. The group of school children in the picturesque costume of that time is very charmingly represented. The inscription of this panel is: “Dedicated to the Teachers of Reading.”
In the upper portion of the east side of the Chamber is a group of five small windows. The subject of these windows is Five Stages of Transportation.
 Transportation has always been vital to the City and it practically determined its growth, and it was considered very appropriate to portray these different phases. First is shown the Indian Drag, used by the First Americans before the coming of the White Settlers. Next is shown the Conestoga Wagon which carried the pioneer white men. The third stage represents one of the boats on the Schuylkill Canal which was opened in the year 1818. The next stage represents mechanical transportation, “The Rocket”. This, the first steam locomotive to pass through Reading in 1838, is taken from a photograph of the locomotive which is still preserved by the Reading Company. It is shown at the corner of Seventh and Penn, among buildings of that time, from actual prints of the period. The final stage represents modern transportation and shows in an impressionistic manner the most modern means of rapid travel, with a large modern locomotive, while on the road which parallels the track are shown a number of automobiles. The sky overhead is dotted with airplanes and dirigibles.
Transportation has always been vital to the City and it practically determined its growth, and it was considered very appropriate to portray these different phases. First is shown the Indian Drag, used by the First Americans before the coming of the White Settlers. Next is shown the Conestoga Wagon which carried the pioneer white men. The third stage represents one of the boats on the Schuylkill Canal which was opened in the year 1818. The next stage represents mechanical transportation, “The Rocket”. This, the first steam locomotive to pass through Reading in 1838, is taken from a photograph of the locomotive which is still preserved by the Reading Company. It is shown at the corner of Seventh and Penn, among buildings of that time, from actual prints of the period. The final stage represents modern transportation and shows in an impressionistic manner the most modern means of rapid travel, with a large modern locomotive, while on the road which parallels the track are shown a number of automobiles. The sky overhead is dotted with airplanes and dirigibles.
The window was designed by Paul G. Kase and executed under his supervision in the studios of J. M. Kase & Company.
To bring about this wonderful transformation from the old Boys’ High School to a modern City Hall required eleven months of labor. The entire old heating and lighting systems were scrapped; and floors, partitions, smoke and air ducts, etc., removed. The greater part of the inside of the building was either scrapped or changed. In doing this work the City acted as its own contractor, and by resolution designated one of its members to superintend the work. Plans were prepared under the direction and according to the ideas of Councilman James H. Maurer, who in addition gave constant supervision to the work during the whole of its progress.
Supervising Director, James H. Maurer
Architect, Alexander F. Smith
Foreman, Frank Fisher






Leave A Comment