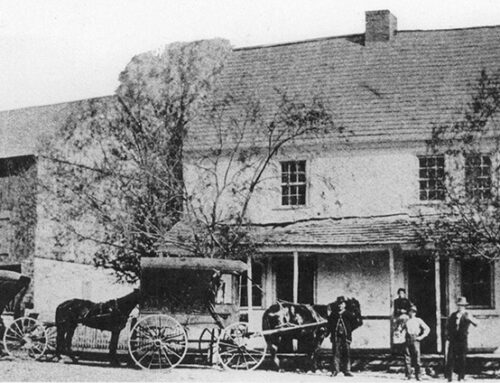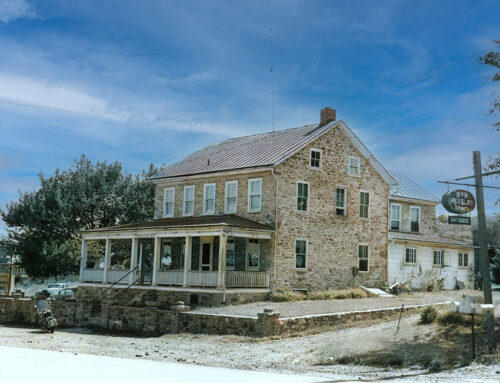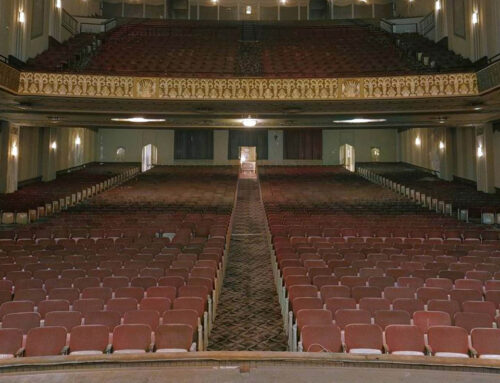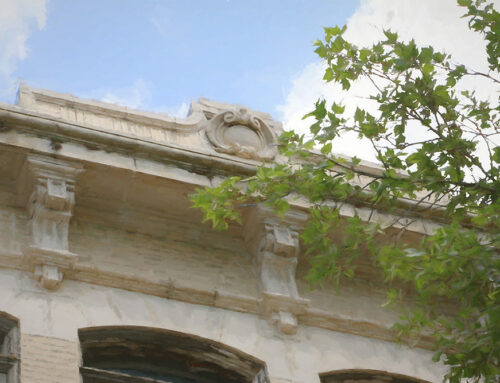The Reading Renaissance, a proposed 43-story skyscraper threatens to dwarf what traditionally has been the area’s largest high-rises.
The 280-foot-high courthouse at 6th and Court streets in Reading, as well as Allentown’s 23-story Pennsylvania Power & Light Building stand to be humbled.
The structure was designed by New York City architect Der Scutt. Der Scutt, a Reading native, was instrumental in the concept of the architecturally innovative Trump Tower in Manhattan.
Below: Architectural rendering of The Reading Renaissance Center.

The 619,000-square-foot Renaissance, planned for 5th and Penn streets promises to house 167 luxury condominium apartments, hotel space and possibly Berks County government offices.
“The hotel component is the least risky and will serve the greatest need in Reading,” said Scutt.
“The building is not really going to dwarf the city of Reading,” he added. “It will stand tall as a monumental symbol of progress. The building is really a very slender tower. It truly is the Reading Renaissance.”
The hotel would have single rooms and suites and would be entered by a lobby and driveway off Penn Street through an arcade.
The condominium section would begin at the 16th floor and would be topped by a tower housing seven penthouse apartments.
A roofed porch would highlight the perimeter of every apartment level.
“I love the porches of Allentown,” Scutt said. “I love the porches of Reading.”
Scutt added, “This building will be a building with porches in the sky and the people will enjoy magnificent views. We’ll look into Allentown and see the PP&L; building and we’ll wave.”
That was then and this is April Fools’ Day, 2023.
The structure, first proposed in September 1987 by Joseph M. Eways of Mast Management in Wyomissing, was to be built at the former site of C. K. Whitner Co. Inc. Department Store.
Scutt, along with Joseph M. Eways II and his brother James M. Eways, designed the Renaissance. The Eways brothers and their mother, Jeannette M., owned the properties on which the building would be constructed.
James Eways, a civil engineer for Mast Engineering, Reading, said the motivating goal behind the Renaissance was to revitalize the city’s downtown environment.
“We’ve had tremendous growth around our urban areas,” Eways said. “Now it’s the inner cities that need the work.”
Joseph M. Eways obtained a $60-million financial commitment and had a commitment from a hotel chain to operate a 220-room hotel with meeting rooms and ballroom. In addition, the project was slated to have five levels of retail, and approximately 120,000 square feet of office space.
In 1989 City Council denied Joseph Eways request to demolish the former Whitner Department store based on its location in the Callowhill Historical District. City Council also said they did not have enough information from the developer to approve the demolition.
In December 1990, developer Joseph M. Eways announced that he was shelving plans for a $55-million downtown skyscraper, because of what he claimed was the city’s lack of cooperation and tightening finances.
Former Mayor Warren H. Haggerty Jr. countered that the city tried to work with Eways but that no sufficient evidence was provided to indicate the Renaissance building would be constructed.
Ironically, in 2004 C. K. Whitner Co. Inc. department store was demolished to make way for the Sovereign Plaza.
Below: Sovereign Plaza, southwest corner of 5th and Penn Streets.






