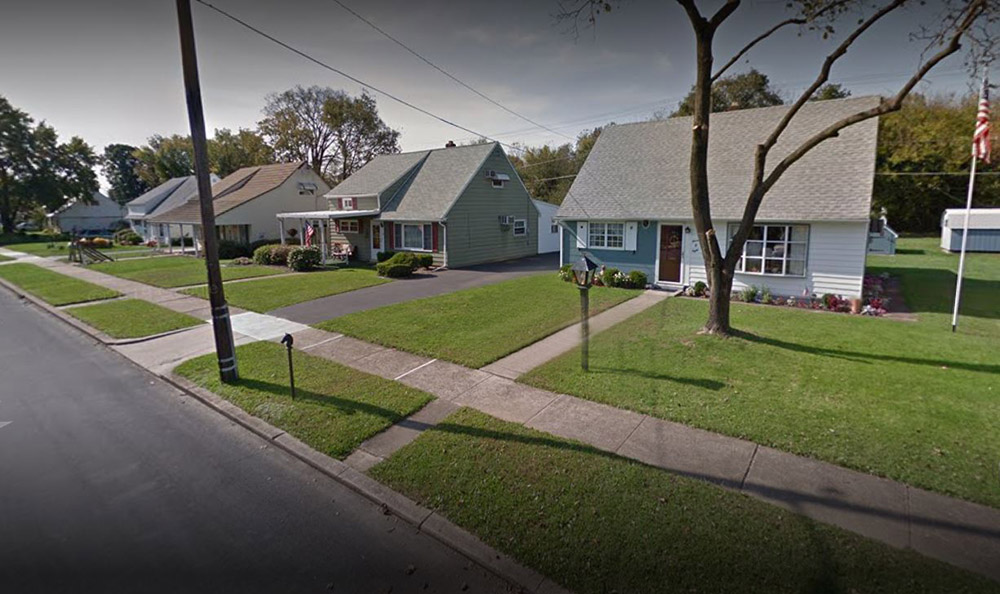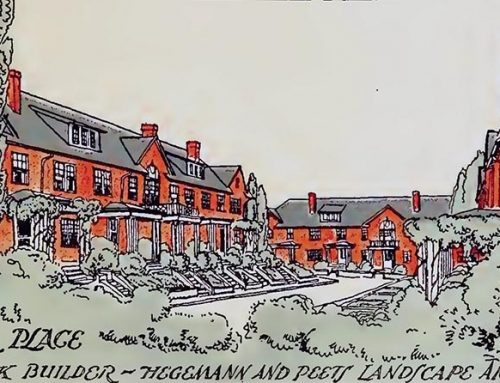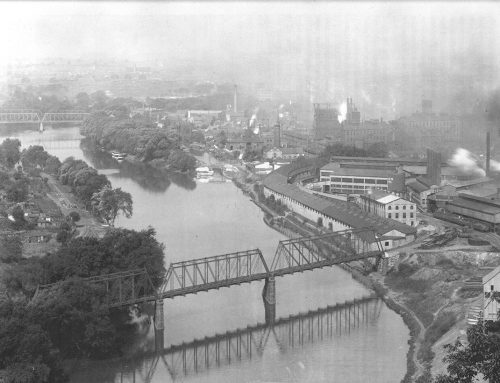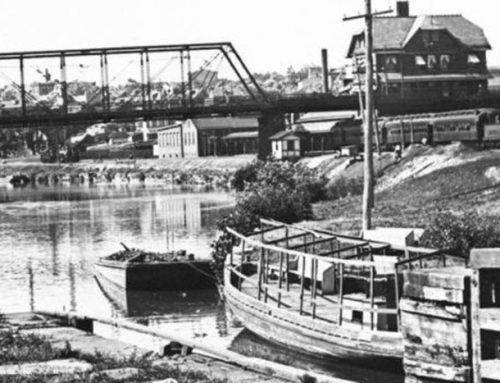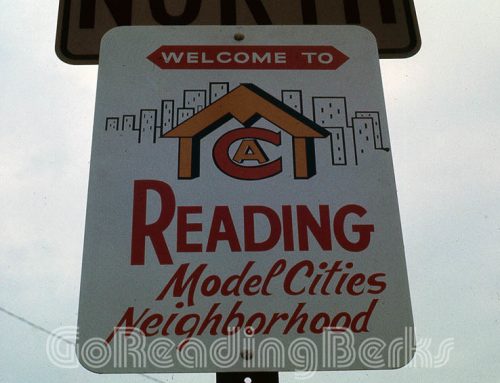After World War II, GI’s came home to a dire housing shortage; little had been built during the years of the Great Depression and war. The federal government had foreseen the problem and a program was already in place that would guarantee financing for developers first and then risk-free mortgages with little money down for veterans. In 1947 the Levitt family took advantage of this program and, using an idea developed during the 1930’s, began mass-producing affordable houses to create Levittown, NY. Builder Francis A. Collins of Allentown decided to emulate the Levitts on a smaller scale in Muhlenberg Township.
In 1949 he bought farmland (once owned by John Hartman, proprietor of King Solomon’s Temple) from Oscar Dietrich and Emma Hartman Dry Hartman, who was John’s granddaughter. Shortly after this purchase, Collins erected his sample house at 601 Tuckerton Avenue and then crossed the Fifth Street Highway to begin his development. Upon completion of that section, he re-crossed the highway and built the other. Around 1953 all of the 432 homes in Cherokee Ranch were finished.
The houses were somewhat non-traditional. They were built on shallow slabs embedded with copper hot-water heating tubes instead of basements with conventional heating systems. The first houses were identical in every aspect except the facades, which came in two styles – straight roof and raised roof. They all had what buyers were told was a “picture window” that was enormous. For $300 more, one could have a “just-for-show” window on the second floor of the raised roof model. Later there would be another option – a shorter “picture window” with brick below. The rest of the windows were casements with cranks. White, green or beige asbestos shingles were used for siding. The window frames were painted in pastel colors and both outside doors were white.
Inside there were four rooms and bath on the first floor and an unfinished attic on the second. The kitchen contained a compact oil furnace/hot-water heater, a stove, sink, and a washer hookup. White metal cabinets hung on the wall and there were built-in shelves and drawers. The only window overlooked the back yard. In the living room, the “picture window,” which rose from the floor almost to the ceiling, dominated an entire wall leaving only enough room for the front door beside it. An open stairway led to a large trapdoor and the attic beyond. This room also had built-in shelves plus knotty pine accents. There were tile floors throughout.
The prices of the homes were in the $8,200 to $9,000 range; what one paid depended on the façade style (raised roofs cost more), the size of the lot and the location (corner properties cost an extra $600). Needless to say, they sold quickly. To buy one, one went to the sample house where one chose a location from a map and signed the papers. One could move in as soon as his house was finished.
There was a harsh public reaction to the new development: It would become a slum; the houses were cheaply made and therefore wouldn’t hold up; and a strong wind would blow them off their slabs. A peculiar rumor that the residents owned their houses but not the land upon which they sat was false, but it persisted for many years.
During the 1950’s the number of children grew rapidly so that by the 1960’s the place appeared to be teeming with them. Muhlenberg Township built a playground for them and during the summer many kids spent the day there. The older ones walked to the South Temple Pool or Schell’s. At dusk they would carry lawn chairs to the playground to watch movies on the big screen of the Reading Drive-In. The vast area behind the northwestern section was countryside and kids biked out Leesport Avenue to fish in Willow Creek or visit Lake Ontelaunee. In winter they walked to the Temple Playground to ice skate. When it snowed, sleds were taken out and the more adventurous went to a place they called “Suicide Hill.”
Today, sixty or so years later, all of the Cherokee houses are still there except the first built, the sample house. (No, it did not blow away; it was torn down.)
In the mid-1970’s the number of children started to decline; now one sees more grown-ups walking dogs than children playing. The playground is still there, but the drive-in movie has been replaced by Sam’s Wholesale Club, and an electric substation stands on “Suicide Hill.”
Over the years residents have made numerous improvements to their properties. They’ve added porches, garages, and extra rooms. Walls have been removed to accommodate large-screen TV’s and pool tables. Yards have been enhanced by landscaping and lawn services. The “picture windows” and casements are nearly extinct. So are the asbestos shingles and metal cabinets. The Cherokee Ranch is looking better than ever. It has become a … What’s a word that means “opposite of slum”?!

