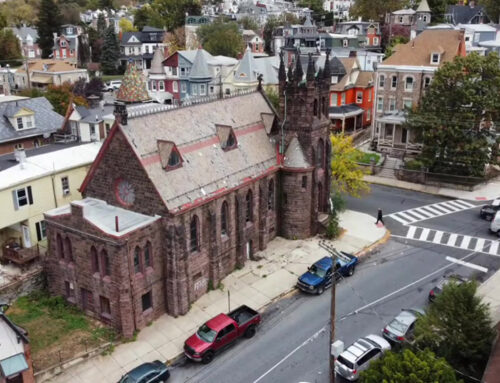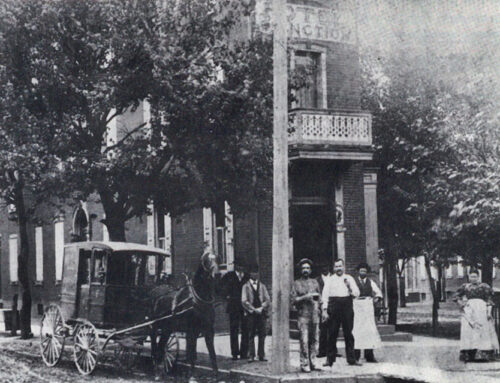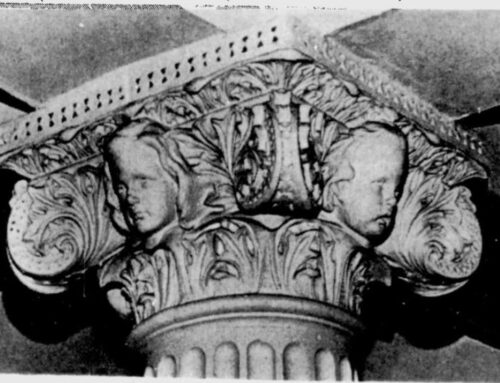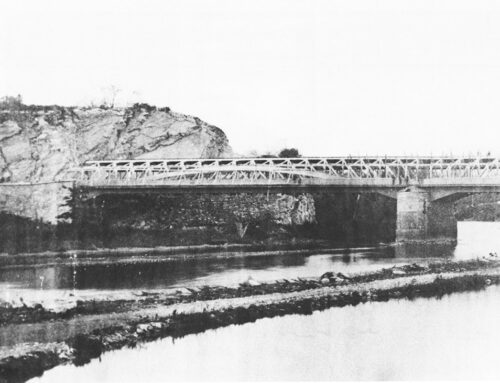Ground was broken for the former Berkshire Hotel, Northwest corner of Fifth and Washington Streets, Reading, PA, on the 16th day of December, 1913. Construction work began the next day. Two months were lost, however, due to extreme cold weather, which means that the hotel was completely finished within ten and a half month’ time.
The hotel was originally owned by the Perry Square Hotel Co. of Reading and Erie, Pa., and was operated by the Berkshire Hotel Co. of Reading. The entire proposition of financing, designing, planning and construction was done under “The Stevens System” of fireproof construction by H. L. Stevens & Co., architectural engineers, with main offices in Chicago.
Mr. Charles A. Moore, superintendent for H. L. Stevens & Co., answering inquiries regarding the speedy completion of the hotel, made the following statements:
“The ‘Stevens System’ of building by schedule results in greater speed and higher efficiency in construction work. When a building is started, a detailed progress schedule is made out giving the estimated dates of completion of the excavation, of the foundation, of each floor of structural work, of each story of brick work, of the plastering, trim and finish, item by item and floor by floor. This practically specifies the progress to be made each day throughout the construction of the building. Working by schedule enables us to know when material will be needed and to provide it accordingly and speeds up the work on the building, saves money in construction and enables the owner to secure the return on his investment more quickly than he otherwise could.”
The Berkshire Hotel was formally opened with a banquet December 31st, 1914 and to the general public on January 1st, 1915.
Below: Postcards and Photos of the Berkshire Hotel.



The following is a description of the hotel in its original glory:
Description
The building is entirely of fireproof construction, eight stories in height and covering a ground area of 91 feet 3 inches on Fifth Street by 165 feet on Washington Street. Being L-shape in plan allows for a large light court open on two sides – making every room in the building an outside room. There are 185 guest rooms, each containing its private toilet and lavatory, and practically all the rooms having immediate bath connections. In planning, every inch of space was utilized and in construction, every material was selected with the idea of durability – the result being as fine a structure and plan as can be found in any city the size of Reading and without a doubt it can be classed among the finest hotels in the State.
First floor plan
The most striking feature on this plan is the immense lobby, 30 feet wide by 100 feet long, running up two stories in height. This comprises only the main portion, as it extends fully again as far back under the mezzanine floor. In direct connection and in line with the long axis of the lobby, one goes up a few steps into the formal dining room, the ceiling of which also is two stories in height. This room is separated from the lobby by a low partition, making a continuous ceiling over this whole portion of the first floor 21 feet in height. The general effect of this ceiling, with its large beams and highly ornamental paneling’s, supported by great pilaster on all sides, gives one the impression of massiveness and solidity combined with comfortableness and correct design.
On the right-hand side of the Washington street entrance is the ladies’ writing room, closed by low screen partitions of Circassian walnut finish. Revolving doors are located at both entrances. The hotel office is located in such a position under the mezzanine floor as to allow a dear view of the whole lobby and its operations without making it over-conspicuous. From this office may be seen the two entrances, the elevators, the entrances to the dining room, grill room, buffet and service portions, making a very economic layout for the operator of the hotel.
The general scheme of interior decoration throughout the public spaces is of Caen stone, richly ornamented at columns and panels in the modern French Renaissance. The pilaster and column caps are of bronze with an ornamented “B,” indicative of “The Berkshire,” worked over a background of royal blue – matching the heavy drapes over the large windows. These windows are large, circular-arched openings two stories in height and designed in strict accordance with the above style.
The floor of the lobby is of mosaic tiles worked in designs with colors of buff, green and white. Pink Tennessee marble serves as a base to the walls and columns. Where wood is demanded in the treatment, Circassian walnut is used.
The lobby furnishings were selected with the idea of harmonizing with the general architectural treatment. They consist of walnut finished writing and smoking tables, tapestry and velour upholstered settees, arm chairs and pilaster chairs, art lamps and fern stands, all arranged in the most convenient manner over two magnificent rugs of genuine Chinese pattern. The draperies for the lobby are carried out in royal blue color. Sun-burst nettings cover the arch portion of windows and French puff curtains cover the whole opening. The formal dining room windows are carried out in the same design with drapes of soft mulberry color – mulberry being the contrasting theme in the decorations. The floor of this room is richly carpeted. The furnishings consist of the regular two and four-seat tables with famous bent wood chairs, Austrian design, upholstered in mulberry to match the hangings. The silver service will vie with any of the large hotels of the country.
The lighting scheme centers on eleven large bronze lanterns hanging from each beam spanning the lobby and dining room. Bronze bracket fixtures are situated at each column and pilaster. Semi-indirect lighting bowls of alabaster feature the office portions of the lobby, under the mezzanine floor. The two passenger elevators, running from the basement to the roof, are on a line directly opposite the Fifth street entrance, facing the office counter. The check room is located back of the elevators and is accessible at either end.
From the right of the office and a little aside of the elevators starts the main stairway to the floors above. It is beautifully represented in marble and ornamental bronze railings. To the left of the office is the buffet entrance, to the right is the grill room entrance – both properly distinguished by illumined signs in the wall over the door. The buffet is the most unique room in Reading, being designed on strict colonial lines of brick wainscot and tapestried panels above. The brick is of a dark red color, rough in texture and laid up in a heavy white mortar joint. The front bar is faced with the same brick, being topped with a highly polished mahogany counter. The floor is of red and white mosaic tiles, laid in large herringbone designed panels. Over the back bar are two large painting by a local artist, Karl Ramet, whose subjects are taken from the “Old King Cole” Mother Hubbard rhymes.
In direct contrast with the buffet and just as pleasingly designed, is the grill room adjoining. Its paneled wainscot finished in a delicate grey is beautifully enhanced by the grey tapestry panels above. The cornice and pilaster and column caps are each imbued in their design with the spirit of delicacy. In this room are hung two master paintings by Hen Austrian, his subjects of “The Pucks” and “The Rabbits” giving to this room a touch of the artistic.
A complete cigar stand is situated at the left of the Fifth street entrance. Besides the regular show case it will contain a large rack for magazines and another for daily papers, both local and those of the principal cities of the country. There is a back case for cigar and cigarette box supplies and most of important of all is the humidor built in for preserving the stock. Harry Levi will have the cigar stand in charge. John H. Giles will occupy the florist’s shop directly to the left of the cigar stand and the Fifth street entrance.
The kitchen off to the northeast corner of the building, has the most complete and sanitary equipment possible to install. The room is of immense size, being in the main part 44 feet square. Its location is such that it is brought in direct juxtaposition by a few steps to the grill, formal dining room, ballroom, private dining rooms and service portions in the basement. The ventilation of the kitchen has been worked out remarkably well and full assurance can be given that no odors will spread through the hotel.
The baggage entrance is located at the rear, center of the building, right next to the freight elevator.
Mezzanine floor
This floor serves as a halfway floor between the first and the second and as a general rendezvous. On it are very conveniently located the large ballroom and adjoining promenade, the private dining rooms, check room, ladies’ rest room, musicians’ balcony, service pantry to ballroom, main linen room and help’s quarters.
The ballroom, 35 feet by 75 feet, is two stories in height and designed in plain Adamesque. On the walls are full height panelings in old ivory and bronze containing ornaments finished in gold. The ceiling is splendidly coved and shaded in color so as to effect a clear height. The floor is of the best maple and highly polished. A balcony extends the full length on one side of the ballroom. Draperies are in old gold, harmonizing with the room treatment. The lighting fixtures are pure Adam design, finished in old gold. The ten ceiling chandeliers consist each of shower cluster lights arranged to give a soft or a full brilliant light.
Adjoining the ballroom and overlooking the lobby is the mezzanine promenade. It is so situated that by opening the folding doors to the ballroom a large expanse can be thrown open to a party of about six hundred people and yet not interfere with any operation of the hotel. The furnishings are suited to the most fastidious and selected with the idea of extreme comfortableness and rest. These conditions offer exceptional opportunities to the society folks for their afternoon teas or evening socials – everything being private.
To the right of the elevators are three private dining rooms finished in the unique Chinese Chippendale decorations. Folding doors divide these rooms which, when thrown open, can make one large room for a party of forty or fifty people.
The check room is immediately adjacent to all of these rooms.
At the head of the main stair is the ladies’ rest room, designed in delicate wall panels and mirrored console and furnished accordingly. The musicians’ balcony
overlooks the formal dining room.
Bed room floors
The upper six floors are devoted entirely to bed rooms, with large sample rooms on the top floor. As mentioned before, each room has its private toilet and lavatory with immediate private bath connections. Each bath contains a sanitary built-in tub with tile wainscot cap setting. Porcelain lavatories are equipped with opalite shelves and white enameled framed mirrors. Mirrors have lights on each side. All baths and toilets are finished in Keene’s cement, white enameled, with floors and base of tile.
The woodwork throughout is mahogany, the large single panel doors being exceptionally attractive. The walls of the rooms are of select wallpaper, ceiling painted in harmony. All windows are fancifully draped in nettings, marquisettes and cretonnes to match carpets and papers. The floors are all elegantly carpeted to harmonize with the rooms in general.
The arrangement of furniture will be found to possess unique features, each room being absolutely separately designed. Mahogany and Circassian walnut are the woods used in the making of the furniture. The wide corridor walls are covered with caen stone paper. Corridors are all carpeted.
At the east corridor and at the corridor intersection are located two fire towers with emergency exits – all indicated with red exit lights, according to the state laws. At the north corridor is situated a passage to the outside fire-escape leading down building and across court roof and down to Church street. Linen closets, storage rooms and maids’ closets are conveniently located on all floors. A standpipe runs up through the building with fire hose and nozzle attachment at each floor, built in a niche off the corridor behind a glass door.
There are two vacuum cleaning outlets on each floor located to reach any part of the rooms and corridors, with a minimum length hose. Sample rooms on top floor have disappearing wall beds, those which can be pivoted into a closet and closed by a door. This scheme allows for the use of the maximum space in the room. All rooms have telephone connections, either local or long distance.
Furnishings of every description for the building, including furniture, drapes, carpets, etc., were furnished by Gimbel Brothers of Philadelphia.
Basement
Here are located the billiard room with eight tables, the barber shop with five chairs and one manicure table, the general lavatories with adjoining shoe shine parlor – all immediately entered from a 10-foot wide public corridor opening to a 16 x 30-foot elevator lobby, and all properly designated by illumined projecting signs.
The service portions are complete and consist of a dining room for the hotel help, locker rooms, trunk storage rooms, service storage for buffet with refrigerators, general dry storage rooms and steward’s office, general storage refrigerator, freight elevator, machine room, rear entrances, carpenter shop, switchboard room and boiler room.
The heating and ventilating plants, steam and pumping plants, vacuum cleaner and refrigeration and elevator machinery are of absolutely the most modem types with all improvements – the whole making one of the finest and most economical working hotel machinery equipment’s of its kind.
Contractors and Suppliers
Following are the local people who have supplied material to the building: John Bauman & Co., ornamental iron; Reading Lime Co., cement, lime plaster; Reading Shale Brick Co., red brick; Master Builders’ Supply Co., terra cotta, face brick and gypsum block; Reading Iron Co., wrought iron pipe; Reading Foundry & Supply Co., pipe fittings; Mt. Penn Sand & Stone Co., sand; McQuade Brothers, crushed stone; Reading Cornice Works, sheet metal; Reading Blue Print Co., blueprints; J. M. Kase, glass; Penn Hardware Co., finish hardware; Penn Planing Mill, cabinet work, and Bright & Co., miscellaneous hardware.
The sub-contractors on the building were: Charles Hart, Reading, Pa., plain plastering; Van Dyck Heating & Plumbing Co., Des Moines, heating and plumbing; Belfi Brothers, Philadelphia, marble and tile work; Kaestner & Hecht Co., Chicago, elevators, and Warren Ehret Roofing Co., Philadelphia, roof.
The Berkshire will be under the personal direction of Conrad Klein, who promoted the house, and who, for many years, has conducted the Read House of Erie. Mr. Klein is a thorough caterer, and the Berkshire is sure to prosper under his direction.
Additional Facts:
1. Sausage and Egg Pie was an old favorite at the Berkshire Hotel.
2. Below is an architectural sketch of the original proposal of the Berkshire Hotel.







Leave A Comment