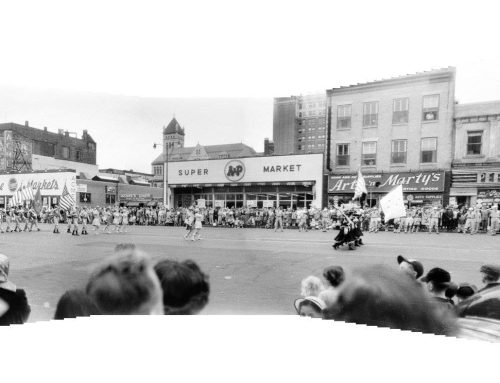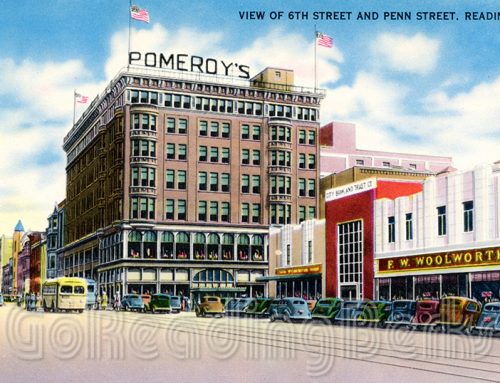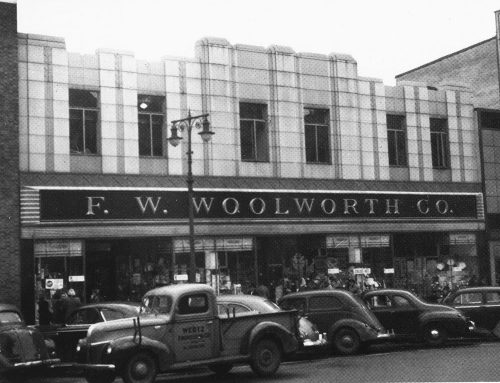Whitner’s Department Store has a rich history, beginning in 1877 when Calvin K. Whitner, a farmer-turned-storekeeper, opened his first store in Reading at 432 Penn St. Despite initial doubts from local merchants, Whitner’s enterprise flourished, growing from a modest establishment into one of the town’s finest and largest department stores. For more than 20 years, the store flourished and grew ever larger. News accounts recall that:
In 1883, the business and stock were transferred to larger quarters at 442-444 Penn St. In 1891, the building was expanded back to Cherry Street. In 1897, the expansion swallowed 438 and 440 Penn St. In 1899, another expansion and renovation enlarged the store to about 60,000 square feet, with a four-story building on Penn and a five-story building on Cherry.
The store was notable for its modern amenities, such as being known as the “Daylight Store” for its interior design that included a skylight and open floors, and introducing escalators in 1948 during the city’s Bicentennial celebration. However, the store faced significant challenges over the years, including a devastating fire in 1911, which led to a swift rebuilding within 121 days.
Whitner’s continued to expand and innovate. In 1941 another annex was added featuring two sales floors and 18-foot-high showcase windows. In 1953, the firm purchased a building on the northwest corner of Fifth and Cherry streets, and three years later opened it up as another sales facility, connected to the main store by several passageways.
Below: Whitner’s Department Store annex, West side, South Fifth Street, 1975.

The building’s facade, until this time featuring the standard intricate pattern of brick and stone, was “modernized” in 1967.
Below: Whitner’s Department Store pictured on left in the 400 block of Penn Street seen here, facing West, 1975.


Troubles began falling on the store during the 1970s, and rumors began circulating in 1976, and again in 1977, that the main store was closing. Financial difficulties led to its closure in 1981.
In 1982, the Whitner building was purchased by Musa J. Eways, who headed Stichter Hardware Co. Eways remodeled the former department store complex into the Reading Downtown Mall. The Reading Downtown Mall, located in the former C.K. Whitner department store complex on Penn Street, aimed to rejuvenate the center city commercial area. Its conception was part of a broader revitalization effort for downtown Reading. The mall opened its doors in 1983 under the ownership of Musa J. Eways, who had purchased the complex in 1982 for $275,000. The initial phase included several small shops and a salad bar, reflecting a mix of optimism and the community’s desire for increased commercial activity.
Despite these efforts, the mall faced challenges, including the difficulty of fully leasing the retail spaces. It was designed to cater to individual shopkeepers rather than chain-store operations, offering a diverse mix of stores such as a pet shop, beauty salons, ladies’ apparel, imported goods, candy, a delicatessen, and music stores. The mall was intended to attract downtown foot traffic and stimulate sales, but its success varied over time, eventually struggling to maintain profitability and tenant stability. The Reading Downtown Mall faced significant challenges in attracting and retaining tenants, contributing to its decline and ultimately leading to its closure in 1986.
In September 1987 Joseph M. Eways, of Mast Management in Wyomissing, proposed the construction ultramodern skyscraper called” The Reading Renaissance Center” at the former site of C. K. Whitner Co. Inc. Department Store. The structure was designed by New York City architect Der Scutt. Der Scutt, a Reading native, was instrumental in the concept of the architecturally innovative Trump Tower in Manhattan. Later plans for the Renaissance Center called for a 38-story building housing a hotel, offices, and retail space.
Below: Architectural renderings of The Reading Renaissance Center.

The project faced significant hurdles, primarily due to disputes over the demolition of existing structures on the proposed site, which included the historical C. K. Whitner Co. Inc. department store. These buildings were located in the Callowhill Historic District, complicating the approval process for demolition. Efforts to move forward with the Renaissance project were repeatedly blocked by the city, citing historical preservation concerns and other planning issues. This led to multiple legal challenges and disputes between the city and the developer, Mast Management. Despite various attempts to negotiate and resolve these disputes, the project faced ongoing obstacles that prevented the commencement of construction. As a result, the Renaissance building as initially envisioned did not materialize, and the project’s status remained mired in legal and bureaucratic challenges.
The Reading City Council approved the demolition of nine buildings around Penn Square at Fifth and Penn streets on June 17, 2003. This approval was part of the larger redevelopment plans involving the construction of the Sovereign Bank plaza, which included a three-story office building and retail complex replacing the former sites of notable establishments such as Whitner’s Department Store, the Waco furniture store, J.C. Mumma’s Jewelry store, and Farr’s shoe store. Waco’s furniture closed in 1990. J. C. Mumma’s jewelry store closed in 1982.
Farr’s Shoes was one of the establishments in the former 448 Penn Street building, which incorporates parts of a structure dating back to 1781, making it one of Reading’s oldest buildings. The building initially served as a bank from 1808 and was used for this purpose for over a century, undergoing several alterations during that time. In 1932, Farr’s Shoes was established there after modifications were made to the front and sides of the first floor to install larger windows. The store operated until it closed in 1980.
Below: Union Bank Building, 448 Penn Street, 1858 and 1881.


The demolition at Fifth and Penn streets occurred as part of the construction of the Sovereign Bank plaza. The Sovereign building is a three-story office building that encompasses approximately 99,900 square feet. The construction of the Sovereign Building began around June 1, 2004, with plans indicating it would be a 12-month project, targeting an opening in spring 2005. The building was a significant part of the downtown Reading revitalization efforts, aimed at bringing new economic activity and jobs to the area. Sovereign Plaza was completed and opened in 2005.
Below: Plaza, southwest corner of 5th and Penn Streets.
Below: 2004 view of the Southwest corner of Fifth and Penn Streets. The white, 2-story building on the left, built in 1911 as “The Fashion,” originally specialized in millinery, suits, underwear, and furs. In the 1930’s, it was an American (food) Store.

Below: 1905 view of the Southwest corner of Fifth and Penn streets shows the three old structures razed to allow for the construction of The Fashion Store later that same year.

Below: View of the Southwest corner of Fifth and Penn, Memorial Day, 1937.








Leave A Comment