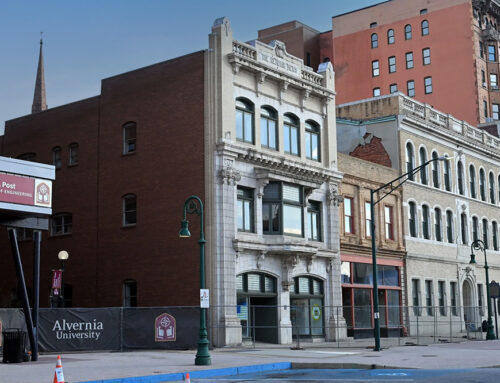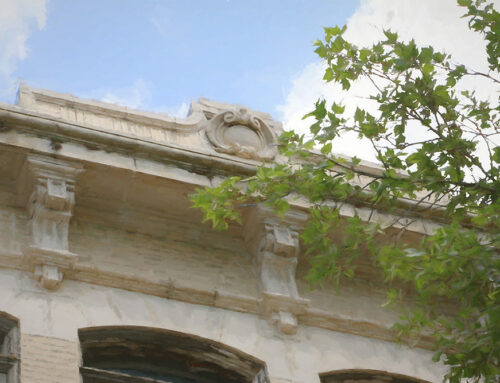At the corner of Fourth and Washington Streets in Reading, Pennsylvania, stands a site that embodies over 260 years of transformation. From a humble Quaker log meetinghouse to a Revolutionary War hospital, from a state-of-the-art 1920s skyscraper to a collection of high-end apartment units in the 2020s, this location has undergone one of the most dramatic changes in the city’s history.
A Colonial Beginning: The Society of Friends Log Meeting House (1765 – 1868)
In 1765, the Society of Friends (Quakers) constructed a modest one-story log meetinghouse at what was then Queen and Thomas Streets (today Fourth and Washington). True to Quaker simplicity, the building was practical and unadorned, serving as a spiritual and social hub for the growing community.

Society of Friends Log Meeting House
Revolutionary War Hospital
During the American Revolution, the meetinghouse played an unexpected role. Following the Battle of Trenton in 1776, it was converted into a field hospital for wounded Hessian soldiers captured by General George Washington’s forces. Among the prisoners were several British seamen; one of them, while recovering, used a sharp instrument to etch a detailed fleet of British warships into the wooden wainscoting. This artistic imprint, carved under captivity, became an enduring symbol of the site’s Revolutionary heritage.
Preservation and Demolition
By the 1860s, the log structure was deteriorating. Lower logs had rotted and were replaced with brickwork, but time took its toll. In 1868, after 103 years of service, the meetinghouse was sold for $25 and torn down.
Key pieces were preserved:
- The etched wainscoting was sent to the Pennsylvania Historical Society in Philadelphia, where it remained on display as of 1928.
- Original logs were transformed into walking canes and chairs cherished by Reading residents.
- Several wooden benches found a permanent home in the new Friends’ Meeting House on North Sixth Street, keeping the Quaker legacy alive.
A Symbol of Progress: The Metropolitan Edison Building (1926 – 1927)
As Reading entered the industrial age, the site was reimagined. In January 1926, crews broke ground on the Metropolitan Edison Building, and by May 1927, a stunning 12-story skyscraper rose above the city skyline—a bold emblem of economic optimism.

Metropolitan Edison Building
Architectural Grandeur
Standing 150 feet tall—and topped with a 60-foot electric sign that brought its total height to 210 feet—the building became one of Reading’s defining landmarks.
Exterior Features
- New Hampshire granite base
- Indiana limestone cladding on the first two stories
- Salmon-colored rough-tex brick on floors three through ten
- Terra cotta detailing on the upper floors, carefully matched to limestone tones
- Two solid bronze entrance doors facing Washington Street
Interior Elegance
- A customer lobby with Italian marble walls and bronze-trimmed counters
- Travertine stone flooring and terrazzo corridors in green and white blocks
- Napoleon gray marble stair treads imported from Missouri
Technological Marvel of Its Time
The Metropolitan Edison Building represented cutting-edge design and engineering:
- Fireproof construction with a complete alarm system
- Vapor vacuum heating with automatic temperature controls
- A private telephone exchange capable of handling 20,000 calls per day
- Electric refrigeration providing chilled drinking water on every floor
- A master clock system with synchronized timepieces across all levels
Changing Hands: The American Casualty Era
In 1952, the Metropolitan Edison Company Building was purchased by the American Casualty Company for $1,125,000. This marked a significant shift in ownership as the structure transitioned from housing a power utility to serving as corporate headquarters. Over time, American Casualty evolved into CNA (Continental National American Group), maintaining the building’s role as a hub of business activity in downtown Reading.
Decline and Redevelopment Efforts: The 1982 Windon Capital Partnership
By the early 1980s, the Madison faced a turning point. Its once-vibrant hallways had fallen silent after CNA relocated to newer quarters across Court Street, leaving the structure largely vacant.
In 1982, a partnership formed by the Bala Cynwyd-based Windon Capital Management firm and the Reading-based architectural firm of Muhlenberg Greene Architects purchased the Madison Building with plans to redevelop the aging landmark.
For many years, the building had stood tall but dark, its façade dirtied by decades of external neglect and its interior altered by pragmatic renovations that stripped away much of its original charm. The partnership sought to breathe new life into the structure, preserving its architectural significance while envisioning a modern purpose.
From Power Hub to Office Tower: Mid-20th Century Evolution
During the 1960s, Nelson Oswald founded Berks County Bank on the first floor, further diversifying the building’s commercial use. As tenants changed and ownership shifted, the building became known as “The Madison”, serving various office occupants into the late 20th century. Despite attempts at revitalization, the structure gradually awaited a more transformative vision for its future.
A New Era: The Madison Renovation and Adaptive Reuse (2020s – Present)
By the 2010s, the Madison’s grandeur had faded, but its potential endured. In 2020, the building was acquired by Madison 2020 LLC of Delaware, led by developer David Hasenfeld, with a bold vision: to transform the landmark into 85 high-end apartment units while preserving its historic character.
Adaptive Reuse Vision
- Residential Focus: Apartments ranging from 561 to 981 square feet, designed with modern kitchens, in-unit laundry, and private baths.
- Amenities: Planned features include a fitness center, shared community spaces, and a café beneath the glass-ceiling atrium.
- Commercial Space: The first five floors are designed to host retail and office tenants, blending living and working spaces.
- Historic Preservation: Spearheaded by Olsen Design Group Architects, the renovation emphasizes retaining the iconic façade, terra cotta detailing, and the original bronze doors.
Construction Progress
By 2025, the adaptive reuse project reached its final stages:
- The design was refined to 83 high-end apartment units while maintaining premium finishes.
- Developers coordinated with city officials on final permits, including the Sewer Planning Module, a prerequisite for issuing a Certificate of Occupancy.
- Opening is projected for October 2025.
- Preservation efforts continue, including monitoring a detached terracotta cornice caused by weather impacts.

Madison Building
Where Past Meets Future
From a 1765 Quaker meetinghouse to a Revolutionary War hospital, from the 1927 Metropolitan Edison skyscraper to today’s high-end Madison residences, this single corner of Reading tells a sweeping story of heritage, innovation, and reinvention.



Leave A Comment