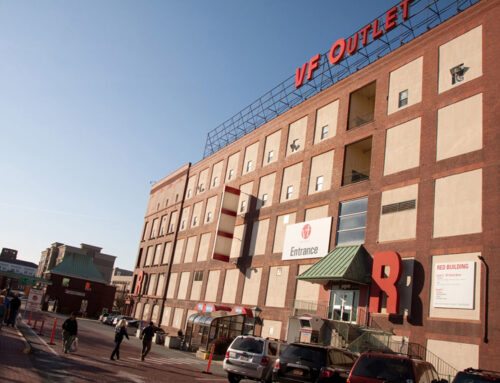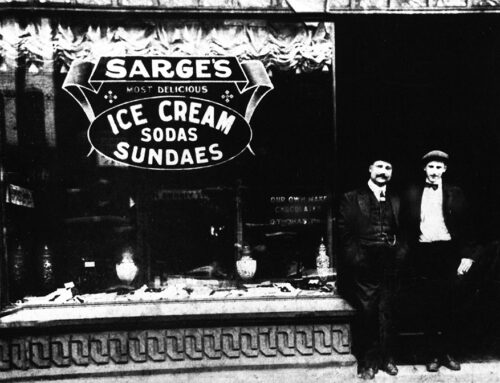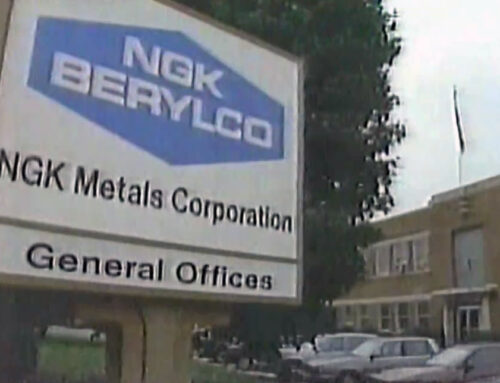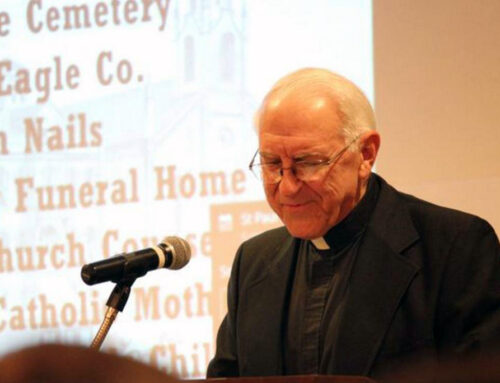Authorization for the erection of a comfort station at the southwest corner of 5th and Penn Streets was asked from council by Councilman Yeager on June 15, 1921.
Construction of the 5th and Penn comfort station began on July 26, 1921. The contract price for the job was $38,147. The first pick was sunk in the asphalt at 8 o’clock, and soon afterward a steam shovel was brought into play. Then asphalt, concrete and finally the soil began to fly in earnest. A fleet of five ton motor trucks were kept busy after that.
At the same time carpenters began the erection of a high board fence, such as usually surrounds street operations. The fence was erected to shut off the gaze as well as the intrusion of hundreds who watched the beginning of the operation. It also served to warn traffic of the danger.
Shortly after the excavation was started workmen encountered the pipes laid under the surface of Penn street, one for gas, another for city water, a third for city steam and large conduits carrying lines of the Metropolitan Edison Co.
Below: Construction Photo – Southwest Corner of 5th and Penn Streets looking Westward.

Water and gas supplies were continued by making connections to other Penn street lines which were not interfered with by the comfort station equipment. An incident in connection with the breaking off of the water lines was the fact that two were found to be dead. They had been installed years ago and when opened up were found to be dry.
The excavation took about 20 days. The hole was about 60 feet wide, 64.5 feet long and approximately 15 feet deep.
As soon as the excavation was finished the walls were constructed with concrete. A portion of one of the main concrete walls that ran east and west, parallel to the Penn street car tracks, had been completed after some discussion. Council by majority vote agreed to have the wall constructed without placing a back form against the earth. Instead the concrete was poured against the ground. Originally it was decided to have a straight 18 inch concrete wall. Pouring of concrete against the earth resulted in the building of an abutment 24 inches wide at the bottom and 18 inches wide at the top. Into this wall was placed a great amount of steel reinforcing.
Twenty-four inches from the outer walls, a second partition of steel studs and metal lath was constructed and covered with tile. The 24 inch space between the concrete wall and tighter partition provided air space for ventilation of the station. A. large fan to draw foul air from the station to a large ventilating column was located along the Penn street curb, midway between the two entrances to the comfort station. The hollow column had an open top through which air was forced.
About two weeks later the contractors were ready to put down the concrete roof. A tremendous amount of concrete had to be poured to cover the building. This concrete had to be given time to set. After the concrete set it was covered with earth, another layer of concrete and finally the asphalt.
The comfort station was completed in February, 1922. The job was inspected by the members of council and other city officials on Friday, February 10. The various features were pointed out to them by Paul F. Huber, the architect, who supervised the job, which was carried on by the Bader Construction Co.
Below: Looking East from the Southwest corner of 5th and Penn Streets in the 1950s showing entrances to comfort station. Other entrance is in the extreme lower left of of the photo.

The comfort station opened for the first time to public inspection on Saturday, February 11, 1922. On Monday morning, February 13 the comfort station opened for use at 7 o’clock, thereafter between the hours of 7 AM and 11 PM.
The men’s room, which was on the eastern side, was about 28 by 50 feet in dimensions. Like the women’s room, which was on the west, it was finished in white enamel with white tile on the side walls. The floor was covered with terrazzo flooring.
In the men’s room there were 17 urinals, 5 shower baths, 3 pay compartments each containing a closet and wash-stand, 1 pay closet for father and child and 6 public compartments.
The room also contained 14 wash stands, each connected with a liquid soap valve, of which there was a constant supply piped from the engine room, one drinking fountain, two electric hand driers and one scale.
The room also contained a number of shelves where people could have parcels and packages checked. A first aid cabinet containing all the standard appliances completed the equipment.
The woman’s side was a room 25 by 40 feet, which contained a rest room supplied with couch table and two chairs; 3 shower baths, 3 pay compartments, each, containing a closet and washstand, 1 pay compartment for mother and child, and 8 public compartments.
Other equipment in the room included a scale, drinking fountain, 12 washstands with liquid soap, 2 electric air driers and a drinking fountain.
Between the two rooms was the mechanical equipment room, which contained the electric switchboard, a ventilating fan, the air ducts, a hot water boiler and automatic gas heater. There were air passages in back of all the walls for the proper circulation of air. Workmen could also get into the spaces to fix any plumbing.
The charge for use of a shower bath was 25 cents, which was placed into a slot on an automatic recording lock. The charge for pay compartments was 10 cents.
Every day the pay compartments were emptied of their coins by a clerk in the engineer’s office, who was personally responsible for the amounts checking up with those recorded on the locks. At the end of each week the money was turned over to the city treasurer.
Councilman Yeager stated that the cost of maintenance was estimated at $6,500 a year. He expected that the revenue from the comfort station would be at least $9,000 a year. If the revenue exceeded the cost of maintenance, the price of the pay compartments would be decreased.
By June, 1922 the comfort station was beginning to come into its own. Over 200 baths were taken over the last weekend of June. Harrisburg had requested pictures of the local comfort station, due to the fact that the council of the Capitol city was considering the construction of one. The station would be practically the same as Reading’s.
The 5th and Penn streets comfort station was never intended to produce revenue for the city, yet the 1934 annual report showed that it had contributed a substantial sum to the city treasury. It cost $7,541.89 to operate the station in 1934, but $2,102.97 was returned to the city.
When Councilman Frederick A. Muhlenberg took charge in 1934 he reported the station in a run down condition, and considerable money had to be spent on repairs. These included installing a second hand hot water heater. This served to cut the 1934 gas bill to $225 as compared to $490 in 1933. A first aid room was built in the women’s side and a kit for use in case of accidents or sickness was installed.
To give the public less expensive service, the price of baths were cut from 25 to 10 cents.
Women apparently kept better track of their weight during 1934 than in 1933, so, although the men spent little in the weighing machines, $301.08 was collected from them. In 1933 this total was but $218.17.
In 1939 new entrances to the comfort station were constructed. The new entrances to the underground station took up less side walk space than the old ones, but were wider and easier to descend or climb than the old flights. A wide landing was provided for each stairway and more storage space underground was made available.
Green tile lined its stairwell and even its floors. And uniformed ladies stood by its glass doors. The smell of pine oil and soap intermingled with jasmine-sweet perfumes which soothingly signaled the fact that this shelter was run with such love for those in the clean streets of the city above where everything could be bought from a tire to a clock, especially on Penn in the 400 block. (from “Memories of a City: Reading in the 40’s and 50’s,” by Barbara A. Wade)
On February 28, 1977 a ribbon cutting ceremony was held for the opening of a new above ground comfort station on top of the underground station. A kiosk was constructed to cover the entrances into the old comfort station, which was converted for use for maintenance purposes. The new station was part of the Penn Square Beatification Project.
In 1993, when the square was reconstructed, workers unearthed the underground comfort station. The entrances to the comfort station were sealed off that same year but the comfort stations still remain.






Leave A Comment