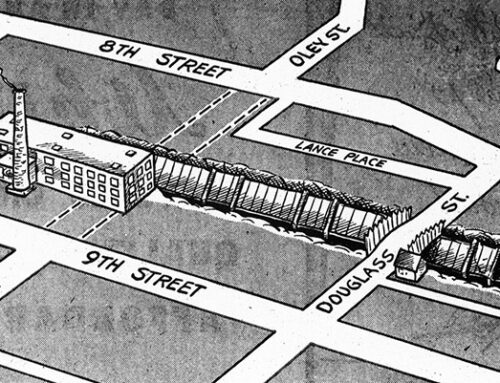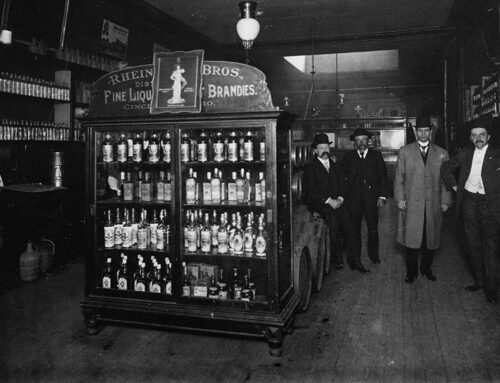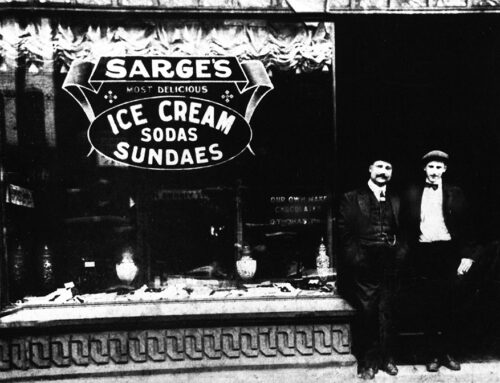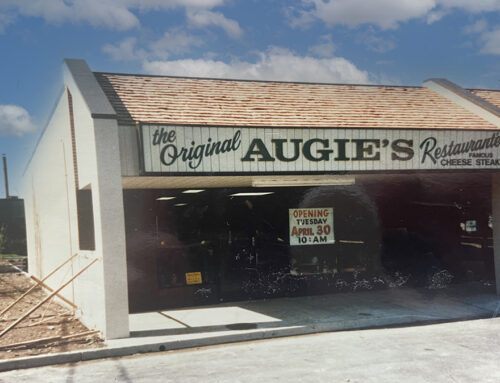The 10th and Windsor Market House was erected in 1894 according to plans and specifications prepared by Architect Alexander F. Smith of Reading. Alexander F. Smith, over the course of a very successful career, designed the Pomeroy’s building, the Baer Building, Berkshire Country Club and the Reading Public Museum and Art Gallery.

The market house, at the southeastern corner of 10th and Windsor, was erected by independent building association, No. 1. The exterior of the building was beautifully ornamented. Buffalo, ram and sheep heads were among the exterior ornaments of the building. At each end of every window sill there was a sheep’s head. There were 6 rams’ heads, each 2 feet in diameter, 2 being on the front of the first story of each tower. There was a buffalo head 4 feet in dimensions in each gable, except the central one on 10th Street, where there was a terra cotta panel dated “1894.”
Below: Ram’s Head.

The handsome brick building with terra cotta trimmings had a frontage of 200 feet on 10th and 103 feet on Windsor. At 3 of the corners there were towers, in each of which were 2 rooms 1 above the other, over 18 feet square. Both fronts of the market house had a sand-stone base 3 to 5 feet high.
Below: 1922 Aerial View of 10th and Windsor Market.

At the northeast corner of the market house was a restaurant with dining room, 16 by 44 feet, and a kitchen, 18 feet square in the basement. Adjoining the kitchen was a cellar, 22 by 80 feet, for storing carloads of potatoes, apples or other produce. Large iron doors opened from the cellar on 10th.
In the central portion of the southern wall, over the doorway leading from the market house into hotel, there was a marble slab 3 1/4 by 5 1/4 feet, furnished by F. F. Dressier, on which was carved the following:
“Erected by the Independent B. and L. association, No. 1. Edward A. Seifert, president: John W. Morrison, vice president; Thomas B. O’Brien, secretary; Harry G. Johnson, treasurer; directors, Nathan Rohrbach, H.H. Roland, Amos H. Beard, Milton J. Miller, J. George Hintz, James Goodman, A. L. Roth, Walter S. Miller, Adam H. Leader; auditors, David Hill. Francis Roland, Jr., Harrison S. Bartman.”
Below: Interior view showing central portion of the southern wall with marble slab above doorway leading from the market house into the hotel.

The 10th and Windsor market closed Sept. 2, 1966. This vast market at one time was completely full with 200 tenants occupying 250 stands but the number declined so there were but twenty-three stand-holders at the time of closure. This decline of patrons and stand holders started gradually about 1948 and was accelerated by many factors such as limited parking facilities, hours of the market and changing center of population. The 10th and Windsor market was razed to make way for a gas station.
Below: Present day aerial view showing location of former 10th and Windsor Market.







Leave A Comment