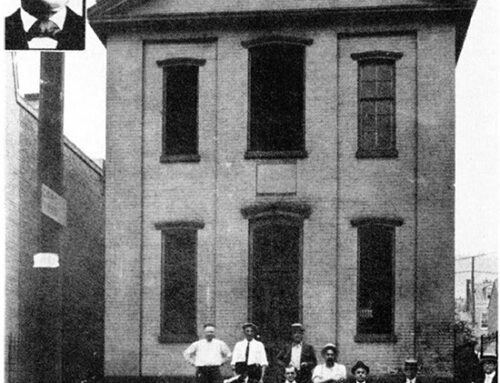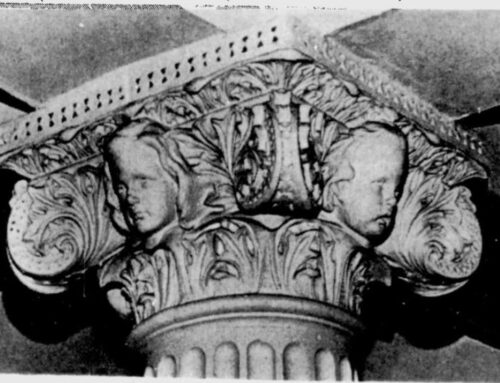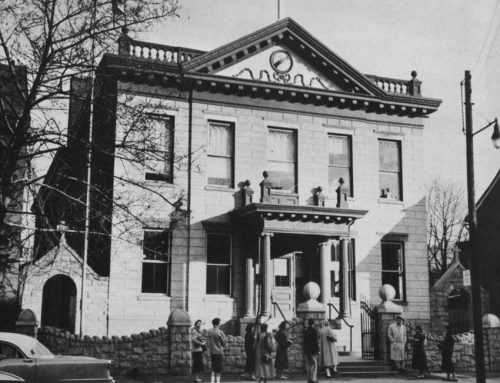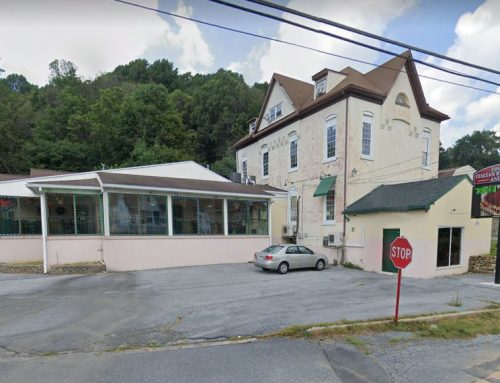On November 2, 1852, the City Union High School on Fourth and Court streets in Reading, Pennsylvania, opened its doors to boys only. Thirty-five students were enrolled under the direction of Principal William H. Batt, who was paid a salary of $800 a year. The first commencement exercises were held in the High School Hall on July 3, 1856. The first graduating class consisted of four boys, with the late Judge William Strong, the only Reading man who ever sat on the U.S. Supreme Court bench, delivering the commencement address.
Below: Academy Building at Fourth and Court Streets became Reading’s first high school.

In September 1857, thirty-eight girls began attending classes in an upper room of the boys’ Academy building. The boys and girls were kept separate for two years until coeducation began in August of 1859. In 1860, for the first time in high school history, there were both male and female graduates- nine boys and four girls. Although the radical idea of coeducation was accepted early in the city of Reading, racial segregation continued until 1876, when the academy building opened its doors to students of all races. William Lee Terry, an African American, was valedictorian of the class of 1884. He attended Lehigh University until his untimely death in April 1885, at the age of nineteen.
When the high school enrollment had reached the figure of 325 in 1881, board members decided to abolish coeducation in the high schools. In the fall of 1881, the boys were transferred to temporary quarters on the third floor of the Bard and Reber Building, on the Southeast corner of Eighth and Penn streets, while a new Boys’ High School was being constructed on the Southeast corner of Eighth and Washington Streets.
The Girls’ High School continued in the old Academy building. Miss Elizabeth Stahle became principal. The enrollment of girls kept growing and, in 1887, some pupils were sent to classes in an auditorium on South 5th street while an addition of 70 feet was built along Court street.
By 1894, the enrollment had outgrown the addition. The Reading School Board decided the academy must be razed to make way for a new three-story stone building. Construction of a new Girls’ High School began in 1895. While the new building was under construction, the pupils were sent to the Washington and Rose school building. The building was completed in 1896 at a cost of $108,367.20.
The new Girls’ High School was formally opened on March 26, 1896. The massive stone structure at the northeast corner of Fourth and Court streets was occupied for the first time on April 6, 1896, by the pupils of the Girls’ High School.
Below: Girls’ High School, Fourth and Court Streets, Reading, PA. This view is looking northeast.

Below: Colorized photo of Girls’ High School, Fourth and Court Streets, Reading, PA, 1897.

In 1897, Miss Stahle retired, to be succeeded by Mary H. Mayer who remained head of the High School for Girls until 1927. During those years, 3,146 girls received diplomas.
Below: Mary H. Mayer.

Under Miss Mayer, female enrollments continued to grow and the library, once located in a small classroom, had to be moved to the third floor hall. Finally, in 1919, 10 rooms on the first and second floors of the Washington and Rose bidding had to be devoted to high school classes. These facilities soon were overtaxed. So, an old building on the south side of Court street, known as the Barbey Annex, was remodeled to accommodate F and G classes. It contained four rooms on the first floor and six on the second.
In the fall of 1927, a coeducational high school—Reading High School—was opened at 13th and Douglass streets, to receive the combined enrollments of the crowded Girls’ High and Boys’ High.
Southwest Junior High School then took over the structure and used it until 1936 until the new Southwest building was opened at 3rd and Chestnut streets.
In 1937, the special school was established at 4th and Court, to be used thus until June 17, 1960. when its educational role ended. Special school classes were transferred in September 1960 to the Thomas H. Ford School, to await the opening of the new, special education center, near the Reading Public Museum and Art Gallery.
The old Girls’ High School building on the Northeast corner of 4th and Court streets was demolished in the latter part of August 1961 because of the hazardous condition of the building’s steeple and rafters beneath it. The Reading Parking Authority and the American Casualty Co. used the site of the old Girls’ High School as a surface parking lot while awaiting a re-user of the property. A re-user never came. The lot remains a surface parking lot to this day.
Below: Northeast corner of Fourth and Court Street, present day.

Girl’s High School Building Architect
Alexander Forbes Smith was the architect for the Girls’ High School and many other Reading buildings. Among them, the conversion of the second Boys’ High into the present City Hall building, Northeast, Northwest and Southwest Junior High schools, the Reading Public Museum and Art Gallery, the 1901 addition to Dives, Pomeroy & Stewart Department Store at Sixth and Penn, the B & J Saylor Inc. building, the Baer Building, the bandstand at Reading City Park, and 27 Reading churches.
Below: Alexander Forbes Smith (1862-1939).

Smith designed the Unitarian Universalist Church in Reading, borrowing features from the Church of Our Father in Brooklyn, in 1889. He went on to design St. Matthew’s Lutheran Church, Fifth and Elm streets. Projects followed at First Evangelical Congregational, Grace Evangelical Congregational and Second Reformed Church, George Baer’s church. He did the drawings for the relocation of Maiden Creek Friends Meeting House, which was moved to make way for Lake Ontelaunee.
Smith made interior design changes to an estimated 80 churches from Lancaster to Schuylkill counties. He also designed 14 railroad depots, and designed the Philadelphia & Reading Coal & Iron Co. offices in Pottsville.
The older buildings such as the Girls’ High School show the Scottish influence which Smith brought from his homeland. That wasn’t the only thing he brought here. The other thing was golf.
Alexander Forbes Smith, a Reading architect born in Scotland, is credited with bringing the sport of golf to Berks County. In his native country, Smith grew up next to a golf course and maintained an intense interest in the sport throughout his life.
In 1899, Smith interested several prominent businessmen, including George Baer, to form a golfing club and build a six-hole course in Carsonia. Because of its marshy terrain, the Carsonia course lasted only six months.
The club relocated to an area near Atonement Lutheran Church in Wyomissing, where Smith and G. Howard Bright laid out a nine-hole course. Smith designed the clubhouse for the Old Berkshire Country Club, an imposing Queen Anne-style structure at 214 Wyomissing Blvd.
The Berkshire Country Club moved to its present location in Bern Township in 1902. Smith designed the nine-hole course and clubhouse. Near hole No. 3, he designed a cottage for Baer, which became known as “Bruin’s Choice.” Smith became the club’s first golf champion in 1902, an honor he achieved nine times.
Smith, who died at age 77 in 1939, is buried in Charles Evans Cemetery.
Description of the Girl’s High School Building
The Girls’ High school building was imposing and of substantial construction and handsome from an architectural point of view. It was 3-stories in height with basement, and had a frontage of 76 feet on 4th and on Court a depth of 126 feet, with a wing 10 by 52 feet on the west end to be used for toilet closets and fire escapes and up the height of the building. The base was of granite and the main building Pennsylvania rock-faced blue marble from the quarries of Schweyer & Leiss, with tool dressed trimmings. The stone work was of a highly ornamental character.
Below: Assembly Hall, Girls’ High School.

The building faced the west and its main entrance was on North 4th with entrances on the north and south sides of the building. They were open stone work, arched supported by columns, and secured by ornamental iron gates. Over the 4th street entrance, in raised stone letters, was the inscription, “Girls’ High School.” The vestibules were laid in mosaics, similarly inscribed. Where the 3 entrances met on the first floor an open lobby was arranged and the ceiling supported by 4 splendid columns of terra cotta. The floors throughout the entire building were of white maple and the interior was finished in quartered white oak.
The hardware, such as locks, hinges, and door knobs were of bronze and manufactured especially for this building by the Penn hardware company.
Below: Old view of the North side of the 400 block of Penn Street showing the former Girls’ High School in the distance. The north side of the 400 block of Penn contained THREE full service Super Markets within about 250 feet: B & J Saylor’s on the corner (not shown), Acme Markets two doors east, and a break that held off street parking for the Acme (as well as a Moore’s Diner) and then an A&P Super Market. The only place in the City where this occurred.






Leave A Comment