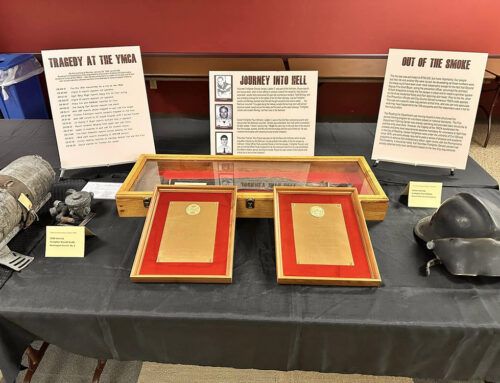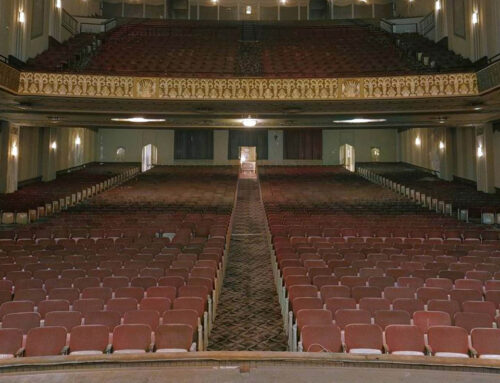The Madison Building at 400 Washington Street was recently sold for $2,500,000. Developer David Hasenfeld, owner of Madison 2020 LLC, New Castle, Delaware, has an adaptive reuse plan to create 85 high-end apartment units with both one and two-bedroom floor plans.

The Madison Building was erected between 1926 and 1927 as the Metropolitan Edison building. The building was designed in the skyscraper style spearheaded by Louis Sullivan in the late 19th century in Chicago. The skyscraper of the Chicago style is characterized by a classical column-like treatment of the building emphasizing the vertical lines and height of the composition. The building, however, is distinctive in its exclusive use of Neo-classical detailing unique to Reading.

In 1952 the Metropolitan Edison Company building was purchased by the American Casualty Company for $1,125,000. The American Casualty eventually evolved into CNA.
Its once-lively corridors were emptied, vacated when the original CNA occupants left for newer quarters across Court Street.
The Madison Building was purchased and renovated in 1985 in a partnership formed by a Bala Cynwyd based Windon Capital Management firm and the Reading based architectural firm of Muhlenberg Greene Architects.
The building, which is located in the commercial-core zoning district, is currently mostly vacant. Madison Building was previously home to a number of federal courtrooms and offices. Those have since relocated to the Gateway Building at Second and Penn streets.
The project would consist of 85 one and two bedroom apartments. They would exceed the square footage zoning requirements. The site itself has 49-off street parking requirements. The zoning ordinance requires 1.5 spaces per resident, for a total requirement of 128 spaces, but zoning also requires that off-street parking be located no more than 300-feet from the entrance to a building. Hasenfeld has an agreement with the Reading Parking Authority to lease 79 spaces in the Chiarelli Plaza garage. The Chiarelli garage is about 425 feet away from the building. The Reading Zoning Hearing Board voted to approve a special exception.
The apartments would range from 561 square feet to 981 square feet. Each apartment would come with a kitchen, bathroom and laundry. The building would also have common areas and a private gym. Within the building’s glass ceiling atrium, Hasenfeld said he plans to create a café, as well as some undetermined commercial spaces on the first five floors.
Lee C. Olsen from Olsen Design Group Architects is the project architect. Olsen said no major changes would take place to the exterior of the building.
Hasenfeld hopes to have tenants in the building by early next year and the building finished seven to eight months after that. He said it would take 18 to 24 months to fill the entire building.
The building would offer a place for teachers and professors of Alvernia University’s CollegeTowne project, and Reading Area Community College a few blocks away without running outside of the downtown area
Below: Alvernia CollegeTowne, northeast corner of 4th and Penn Streets.






