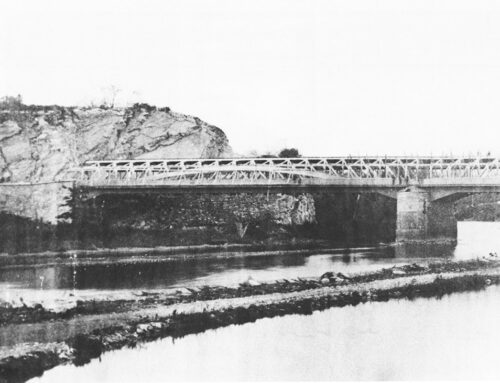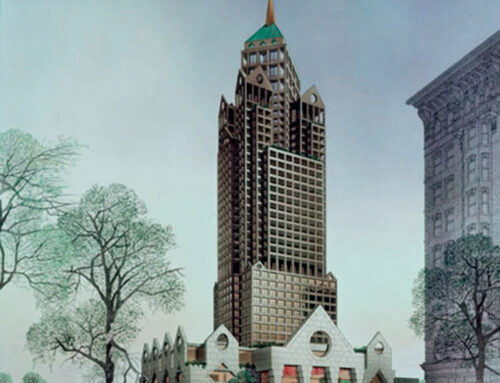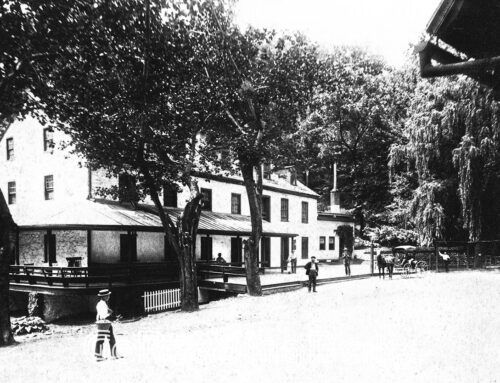The Madison building was erected between 1926 and 1927 as the Metropolitan Edison building. During the middle years of the 20th century, from 1927 through 1982, this building was successively owned and occupied by two of the area’s major institutions, Metropolitan Edison Company and American Casualty Company.
The Metropolitan Edison Co. (MECO) began acquiring dwellings on the south side of Washington Street between Madison Avenue and Fourth streets in 1923. Construction of the building began in 1926 and was completed in 1927. Upon its completion, the MECO building displaced the 9-story high Colonial Trust Company, at Fifth and Penn Streets, as the tallest structure in Reading.
Below: Madison Building Construction.

Towering more than 150 feet in the air, the 12-story L-shaped, steel frame building was designed by the William S. Barstow Company, an engineering and utility-management firm which, with the Metropolitan Edison Company, were subsidiaries of the General Gas and Electric Company of New York State.
The building was designed in the skyscraper style spearheaded by Louis Sullivan in the late 19th century in Chicago. The skyscraper of the Chicago style is characterized by a classical column-like treatment of the building emphasizing the vertical lines and height of the composition. The building, however, is distinctive in its exclusive use of Neo-classical detailing unique to Reading. The facade treatment divides the building into three distinct parts based on the classical column: the base or bottom portion, the shaft or middle portion and the capital or top of the building. A skeletal steel frame, constructed of steel weighing 14 lbs, per square foot of total building area, supports the masonry exterior walls and building interiors.
The base of the building, rising about 30 feet above the sidewalk, is constructed of Indiana Limestone, that has been decoratively carved surrounding window and door openings. The windows and doors at the first floor level are framed in bronze with floral and leaf decoration in relief. Placed symmetrically between these openings are very ornate bronze lamps.
Separating the base from the shaft is a large projecting, carved limestone band. The shaft or mid-portion of the building is faced with a deep reddish brown brick that has been laid in the common bond pattern and rises to a height of 120 feet above the sidewalk. 8-story pilasters emphasize the height of the building and divide it into bays containing steel frame windows with limestone sills and brick, soldier courses at the heads.
Rising an additional 34 feet to a height of approximately 154 feet above the sidewalk, the capital or top of the building is faced with terra cotta. An articulated band of this material demarcates the capital from the portion below. This 2 story portion repeats the pilaster treatment below and is topped by an ornate cornice and balustrade. A 2 story terra cotta penthouse containing elevator machinery and other mechanical equipment is set back from the roof line and repeats the design motifs found on the rest of the building.
In December, 1926, structural steel workers erected the framework for a huge electric sign on the roof of the MECO building. The Metropolitan Edison’s sign had a total length of 110 feet. 30 tons of steel columns and girders were required to support the sign. The company name, which appeared on both sides of the supporting framework, facing north and south, was arranged in two lines, “Metropolitan” in the upper and “Edison Company” in the lower. The top of the sign was 210 feet above the Street and 60 feet above the roof of the building. Each of the 50 letters used in placing the name Metropolitan Edison Company on both sides of the sign was 10 feet in height. The letters were of deep channel type, the face of each painted a glistening white to reflect the light from the rows of 25-watt electric lamps that illuminated each letter at night. A total of 3,000 of those lights were used, 1,500 on each side of the sign.
Below: Metropolitan Edison Company building, 1928.

In 1952 the Metropolitan Edison Company building was purchased by the American Casualty Company for $1,125,000. The Metropolitan Edison Company moved to its present location at 2800 Pottsville Pike.
In 1953 the Metropolitan Edison Co. sign was taken down. The American Casualty Co. had the letters taken down and junked them. It was the second time the letters were taken down. The letters were removed during World War II.
Below: Removal of sign from the Metropolitan Edison Company building, 1928.

In 1956 the American Casualty Co. began the construction of a five-story addition at Madison Avenue and Court Street. It was the first new office building to be constructed in downtown Reading since 1931. The building was completed around June of 1957. The five story portion of the building complements the more solid appearance of the earlier portion with a lighter, modern feel, very popular and prevalent at the time. The American Casualty eventually evolved into CNA.
In 1982 a partnership formed by a Bala Cynwyd based Windon Capital Management firm and the Reading based architectural firm of Muhlenberg Greene Architects purchased the Madison building to redevelop the aging building which for many years stood tall, dark, and dirtied by years of external neglect and internal pragmatic renovations. Its once-lively corridors were emptied, vacated when the original CNA occupants left for newer quarters across Court Street.
In 1983, the building was successfully placed on the National Register of Historic Places, a developer identified, and the rebirth of The Madison began. The rehabilitation on the exterior consisted mostly of site improvements plus the construction of a glass enclosed atrium over what had been a utility alley between the original structure and a 1956 annex addition. The interior was generally gutted and fitted out with not only new finishes, but also new HVAC, plumbing, sprinkler and electrical systems. Ground floor public spaces, originally quite grand with rich finishes (marble walls and floors, sculptured plaster ceilings), were restored to like-new conditions. This project consisted of 131,000 sq. ft. in area.
In 1985, after many delays, the Madison building renovation project was completed heralding a new era, a new dignity, for the 12-story, historically registered office building.
In 2020, the Madison Building at 400 Washington Street was sold for $2,500,000. Developer David Hasenfeld, owner of Madison 2020 LLC, New Castle, Delaware, has an adaptive reuse plan to create 85 high-end apartment units with both one and two-bedroom floor plans.











Leave A Comment