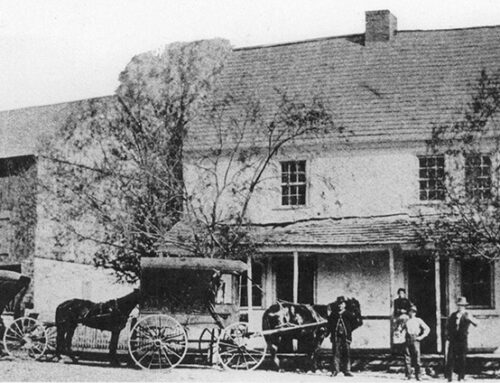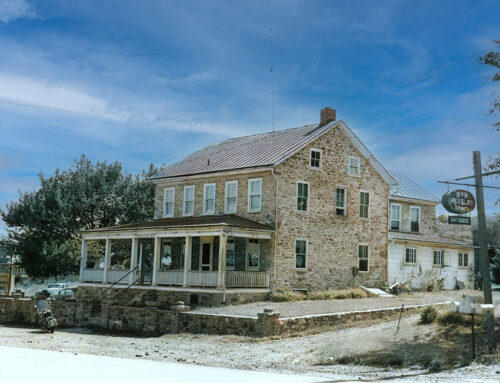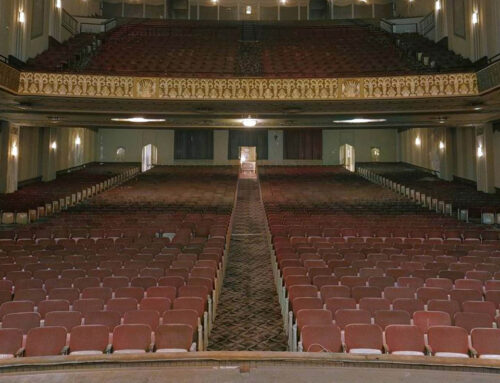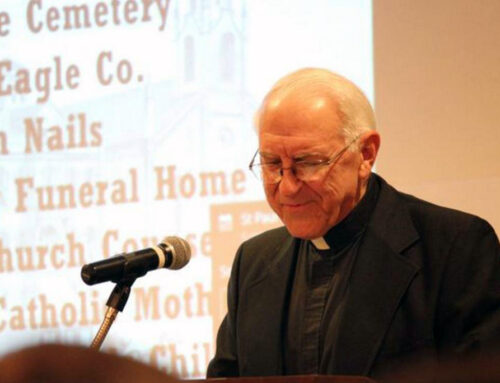In 1891, George Frederick Lauer, chairman of the Lauer Brewing Co., erected an elegant mansion which fronted on South Third, at Chestnut.
Below: The Fredrick Lauer Mansion, 1897.

In April, 1894, a Reading Times newspaper reporter gave this description of the mansion:
In this beautiful city of homes the style of Architecture is no longer the plain, brick front, and the eye is not wearied with that rigid uniformity of red and white that was once the prevailing fashion. There are blocks of houses in various sections and all differ in appearance, furnishing a variety of form that is peculiarly attractive and inviting. Where space permits and the owner has erected a private residence of proportions beyond the usual frontage, there are pretty lawns and gardens tilled with dowers and bay windows and verandahs adorn the exterior. The Mineral Spring road, Fifth street, Centre avenue and North Tenth street are beautified by some such residences In harmony with this new era of building is the residence of George F. Lauer on South Third street, upon the site of the Lauer homestead. The old structure has been completely reconstructed and enlarged and modernized.
The Times reporter by invitation of Mr. Lauer was afforded a view of the interior of which the exterior conveys but a faint idea. It is regal in finish and sumptuous in all its appointments. The vestibule has a floor and walls of white marble mosaic and the ceiling is frescoed. A red sienna marble molding or surbace is the only other ornament. The vestibule door has stained glass in a pretty design. All the floors on the first story, except the kitchen, and on the second story as well as the grand staircase are in hardwood polished like a mirror. The hallway, wide and lofty, hung with pictures and brilliant with light from stained glass windows by day, incandescent lamps by night, is imposing. It leads to an assembly room at the foot of the staircase, where a fireplace and huge arm chairs invite the visitor to tarry while awaiting a formal entry to the parlor. The mantel is of iron and supported by two Herculean figures. The “fire dogs” are of iron and the fenders. One of the armchairs is of wood imported from India and has magnificent carvings. The arms are supported by two African figures and on the arms two cupids recline on their backs, their arms behind their heads. This chair is said to have cost $400 and the fireplace $645. On the wall is a piece of embroidery worked in 1838 by the mother of Mr. Lauer, in a gold lace frame. While the introductions are being made a large music box that plays 150 tunes is filling the air with music from the opera and the dreamy waltz. Ushered into the parlor the visitor stepped upon an Axminster carpet made in Glasgow, Scotland. The colors in the room arc ecru and pale blue. This applies to the upholstery, portieres and curtains. The furniture is mahogany and tufted in the Louis XIV style. At the windows are the richest and costliest lace and silk curtains. An onyx table surmounted by the marble statuette of a woman stands at the Third street end between the windows. The woodwork over the doorways is carved, the design being a garland of flowers. The fireplace is of marble and the “fire dogs” of brass.
The mantel is of onyx and oak and the latter frames in the hearth. On this frame are discs of gold and pearl inlaid. The chandelier, as are all the others, was specially designed and manufactured for this house. It is of 14 karat god gilt and contain a reflector with eight incandescent lamps whose light passes through convex frosted glass, furnishing a bright light yet subduing the glare of the lamps. Six incandescent lamps surround the reflector, and these have blue shades. The walls are adorned with Lincrusta-Walton paper in the prevailing colors and of a chaste design. Passing into the library there is a change in the color of the carpet, furniture and furnishings. There is a strain of red, which is emphasized by the red lamp shades. The walls are covered with pictures, and in the northeast corner is the book case, which is about four feet high, leaving space on the wall for any decorations. It is of solid walnut, has solid silver ornaments and covers that corner on both sides, the center partition holding the family Bible and having a door of concave glass. A door leads from the library to the conservatory. Just inside is a short vestibule of marble mosaic and from this vestibule another door opens into the conservatory. All door knobs and locks on the first floor are of gilt. The floor of the conservatory is tiled and is enclosed in heavy glass.
The place of interest in all well-regulated homes is the dining room, and Mr. Lauer has spared no expense to make this apartment cozy and inviting. On the walls are three Goblin tapestries. The largest occupies the eastern wall and represents an Austrian boar hunt. On the west wall are the other two, one on each side of the china and glass closet. An outing in which there are ladies and gentlemen participating is pictured on the south end and a rural inn and an arriving party appears on the other. The sign of the inn “Bier,” is conspicuous and an empty beer keg on which a youth sits horseback style. The color of this room is light tan and the lamp shades are green. The sideboard is of mahogany and plate glass.
The ceiling is frescoed, there being a center and two side panels, the latter containing cupids carrying floral garlands. Mr. Lauer’s private office or “den” is a gem of art. The walls are covered with leather nailed on and paneled with tarred rope. A washstand of Tennessee marble and a refrigerator flank the mantel, which is of hard wood, with iron “fire dogs.” A leather-covered sofa in one corner, a safe in the other and a round center table and revolving leather-covered chair complete the furnishing. The staircase is of oak, with hard wood finish. A broad flight of steps brings the visitor to a long landing, where two large stained glass windows are a feature, with deep recesses for seats. One of these windows contains the life-size figure of an ancient Troubadour, and the other has life-size figures of a mother and her child clinging to her dress in the mother’s hand is a distaff. The two figures are emblematic of home and its joys. The front of the landing is in the form of an oval, and on its high, broad surface there are some curved garlands and flowers, and in the center is a shield supported by two cupids, and on the shield is a cask, over which appears the name “George F. Lauer.”
Another place of interest is the kitchen. The floor is in blue tiles and the design resembles an oil cloth pattern. Hot water for the entire house is supplied by an eighty gallon brass boiler attached to a Monarch Garland range. The sink is covered with block slate and has all the necessary spigots. Next to this is the laundry with its stationary tubs and requisite appliances. On the second floor are a sewing room, sitting room, two guest chambers, closets, and on the east end occupying the entire width of the house is the chamber of Mr. and Mrs. Lauer. The bedsteads, chiffonier, chair and dressing bureau are of mahogany, and the carpet and curtains match the wood in color. The ceiling is frescoed and the central design is the four seasons. Adjoining is the bathroom furnished with a porcelain tub ornamented, a hip bath of marble and a washstand of one solid, magnificent slab of onyx. The walls are wainscoted in marble to a height of four feet. The plumbing work is all nickel plated. The ceiling and wall are frescoed in flowers and clouds.
The third floor is assigned to the servants and there are two bathrooms, one for their use, and a Turkish bathroom with sweating room, hot room, steam box and shower and manage table. On the Third street front is a billiard room as large as most of those used by the public. An elevator run by electricity is close by the staircase, and there is a rear stairway for the use of the servants. A dumb waiter also runs to the upper floor. There are 350 electric lights in the house, 150 gas jets and 160 electric call bells. These will all be operated from Mr. Laue’s bedroom and switchboards will be placed in all the rooms and in the hall. These will be covered with gold mats in the parlor, library and dining room and silver mats in other parts of the house. The furnishing of the house cost $23,000. A room on the second floor that all housekeepers will appreciate is the cedar closet. All the wood work in the room is of cedar and there are two small closets and one long one covering the whole side of the wall. The newel post in the hallway will have sixteen incandescent lamps.
The large double iron gateways, as well as the entrance gate, to be erected on South Third Street, is of almost exquisite design and workmanship and very richly ornamented with wrought iron leaf work, flowers and rosettes. The fine hammered and smith work shows that no pains or time was spared to make the work first-class in every respect and the finest to be seen. The gate has two large rings in the center made of imported ornamented iron. The smallest ring is filled out with a shield bearing in bronze the initial letters of the owner. A very beautiful crown piece completes the artistic wrought iron gates, which were designed by Architect A. F. Smith.
The architect was Alex. L. Smith; carpenter work, Josiah Koch; stone masonry, Haisch & Miller; plumbing and gas fixtures, Frank Miller; brickwork, Borkert Bros.; cement plastering, Isaac Addis; electrical appliances, John Dixon; furniture, furnishing, upholstery, portieres, curtains and ail interior decoration, Trimby, Hunt & Co., Philadelphia; chandeliers and brackets, Thackara Manufacturing Company, Philadelphia; mosaic work in vestibule, etc., Sharpless & Watts, Philadelphia, through George H. Felix; pictures and frames, Francis Woerner; electric switches, Cutter Electrical Manufacturing Company, 22 South Eleventh Street, Philadelphia; annunciators and burglar alarms, Patrick & Carter, 125 South Second Street, Philadelphia; stained glass, James Dougherty, Philadelphia; lincrusta-walton paper and ceiling, Chapin & Co., Philadelphia; mill work, H. F. L. Hummel; steam fittings, Harry Rowe; door locks, hinges, etc., Reading Hardware Company; inlaid floors, George Houghton, Philadelphia; elevator, A. C. Welchans, Lancaster; wrought iron work, Wm. F. Remppis & Co.
– End of Description
Not long after the turn of the century, the property passed to George’s brother, Franklin Pierce Lauer (born the day President Franklin Pierce was elected), who remained there until around 1923 – at which time his daughter, Florence (Mrs. William) Landis, moved in. She was secretary of the Lauer Brewing Co. Around 1929, Peter Lysczek bought the property. A year later, while the family was away, fire broke out in the tower. Severe damage resulted, much of it from water. At this time it was decided to convert the 28-room mansion to an apartment complex. Mr. Lysczek erected a structure at the rear of the home to accommodate his Reading Bottling Works. In time, the garden – seen on the left – gave way to a parking lot. By 1960, Peter Lysczek’s bottling works had outgrown the facilities at 3rd and Chestnut, so the property was sold to an auto-renting agency – and very soon thereafter, the mansion disappeared.






Leave A Comment