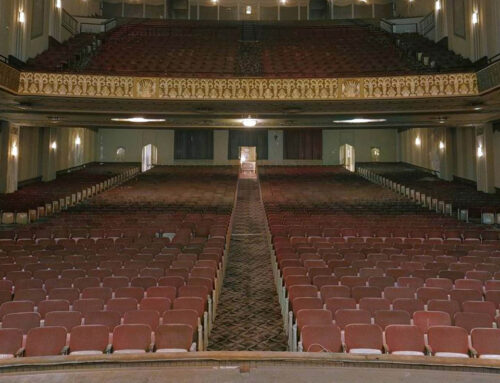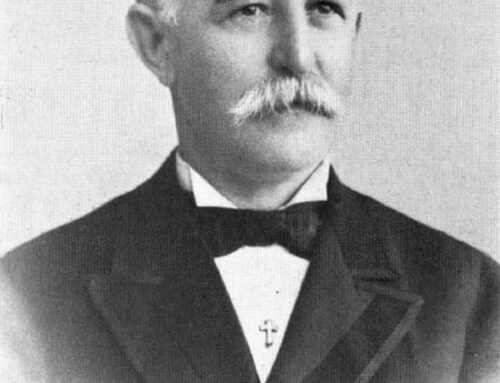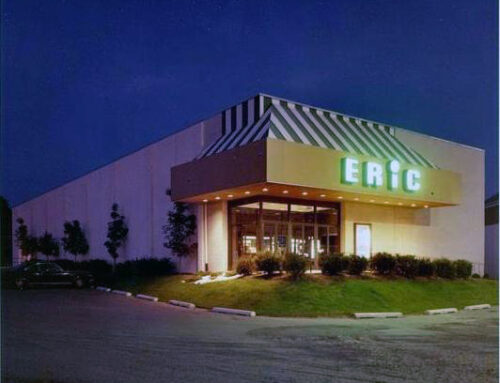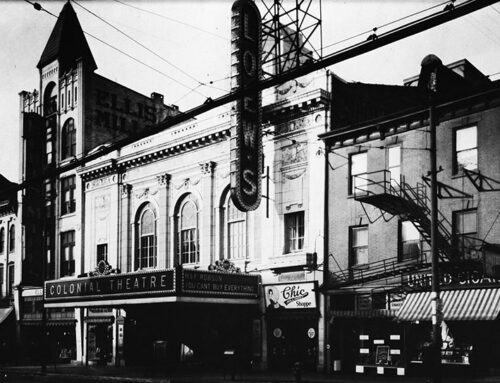In 1891, the Keystone Market House at 734 Penn Street was transformed into the Eden Musee (a curio hall and museum) and the Bijou Theatre. The property underwent various name changes over the next twenty-five years, including Gilder’s Auditorium, Becker’s Lyceum, the “New Bijou,” and the Palace. Then, on June 26, 1916, Carr and Schad purchased the site, remodeled the building, and reopened it as the “New Arcadia,” featuring motion pictures and musical programs, with a house orchestra under the direction of Harry E. Fahrbach, accompanied by the Kimball organ. Musical scores were especially arranged for the attractions on the screen. In 1920, a four-manual Moller organ was installed for the listening pleasure of Readingites who made the Arcadia a success for the Carr and Schad enterprise.
Below: Arcadia Theatre, 1926.

The Arcadia theatre was successful for twelve years until an announcement was made in the May 28, 1928, edition of the local newspaper that a new theatre, the Astor, would be opening on the site of the Arcadia. Thus, after a two-day farewell program, which featured the motion picture, “Honor Bound,” with George O’Brien, a song and organ specialty number with Howard (Hops) Heinly singing “Bye Gone Days,” and a rhyming story detailing the history of the Arcadia, the theatre closed on May 30, 1928. In its place would come the Franklin Theatre Company’s newest picture house, the Astor Theatre, which the local newspaper described as “one of the finest houses of amusement of its kind in this section of the state.”
Advance newspaper publicity on April 8, 1928, heralded the building’s planned architectural features. It was designed by William H. Lee, one of the best-known theatrical architects in the country. C.H. Schlegel of Reading was in charge of construction for the Astor which would be built of terra cotta in the modern French design. Harry Brodsky of Philadelphia planned the Astor’s interior design and decoration. The entire theatre was to be fireproof, with a proposed seating capacity of three thousand (two thousand on the first floor and a thousand in the balcony).
On the evening of October 3, 1928, three thousand people filled this newest, art deco theatre to hear Walter Marshall, the leading man of the Orpheum Players, read the prologue, “Let There Be Light.” As the orchestra of sixteen musicians, under the direction of Vincent Kay, played “The Star-Spangled Banner,” the “Goddess of Light” appeared and the show began. The show continued with a Movietone newsreel and three Vitaphone presentations – world-famous banjoist Eddy Peabody, comedians Shaw and Lee, and Larry Ceballos’ ballet, “Undersea Revue.” The feature motion picture that evening was “Street Angel,” with Janet Gaynor and Charles Farrell, while the stage presentation consisted of the “Circus Follies.” Of course, before the program began, local dignitaries made a few speeches, including one by Oliver M. Wolfe, the district attorney and master of ceremonies, who remarked, “We can scarcely realize when we glance around this theatre that we are on Penn Street and not on Broadway.” After the movie, Carl Bonne, master of the Astor’s Wurlitzer pipe organ played the exit march, “Angela Mia” (My Angel).
Below: Astor Theatre, 734 Penn Street, as it appeared when first opened to the public on Oct. 2, 1928. Notice the original marquee and E. S. Fox’s ornamental terracotta facing which, in later times, was covered over with ceramic tiles. The large vertical Astor sign was added during Harry J. Schad’s major renovation of 1941. It was at that time that a new, art-deco-styled marquee was revealed to the public.

Two years later, on June 30, 1930, the Warner Company took over the Astor, along with the Strand and the balance of the old Franklin circuit. The new management continued the practice of presenting both motion pictures and stage acts. It was during their eleven-year reign that Hoot Gibson, Edgar Bergen, Abbott and Costello, and the Les Brown Orchestra, featuring Doris Day as vocalist, appeared on the stage.
After the Warner lease expired in 1941, the Astor closed for renovations, reopening on May 28, 1941, as a Schad theatre under the partnership of Harry J. and Sallie Schad. Renovations included a new marquee, new seats and carpeting. In 1946, the operating company was changed to a corporation known as Schad Theatres, Inc., with H.J. Schad as president, Sallie Schad as vice-president, and Louise Esterly as secretary-treasurer. When Mrs. Schad died, Paul Esterly became the vice-president of the corporation.
Below: Astor Theatre, 1949.

On April 30, 1956, the local newspaper carried the news that William Goldman Theatres, Inc. of Philadelphia would be taking over the leases for the Astor and the Strand from the Schad Corporation.
Along with the new management came extensive renovations, among them a new marquee, a new neon-illuminated, upright sign, and a new building façade. The lobby was also redecorated, new doors were installed, and the box office was moved from the center to the west side of the building. J. Lester Stallman was to remain as city district supervisor, while Clayton Evans would hold the same position at the Strand.
William Goldman Theatres also installed in the auditorium a new roll-up, flat-field screen that could contain a picture 40 feet wide by 24 feet high. The new Astor, seating 745 in the balcony and 1,506 in the auditorium, was ready to compete once more.
The Astor stood majestic, a vision of beauty constructed of architectural terra cotta with a marble base. Rectangular panels decorated with terra cotta fretwork designs and divided by pilasters comprised the modernistic facade. In the center, four piers created a skyscraper motif above the marquee.
The large marquee with the name of the theater sparkled with thousands of white and colored lights.
The box office stood on a polished terrazzo floor under the marquee. The lobby of the Astor gave you your first glimpse of the new Art Deco style of architecture and decoration. William H. Lee designed the Astor as the first Art Deco building in Reading, in contrast with the otherwise predominately Victorian city. During the 1930s, Art Deco became the standard in movie palace design.
Huge mirrors and elaborate showcases decorated the walls of the lobby. Gilded panels of abstract design drew your eye upward to the cornice twenty-six feet above. From the ceiling hung a large crystal chandelier of Art Nouveau design, which with the help of the mirrors and art glass wall sconces illuminated the fifty by twenty-eight-foot room. The lobby’s thick carpet was designed and woven exclusively for the Astor by order of William H. Lee.
Below: The padded red entrance doors that led into the lobby. Photo Courtesy of Mark Krotulski.

Below: Lobby looking towards entrance to foyer. Photo Courtesy of Mark Krotulski.

Below: A gilded panel in the lobby. Photo Courtesy of Mark Krotulski.

Adjacent to the lobby was the foyer with a thirty-five foot high ceiling supported by wide fluted pilasters. Straight ahead, above the draped entranceways to the auditorium, decorative iron grillwork of superior craftsmanship ran between the pilasters, forming the railing for the mezzanine promenade’s three balconies. The grillwork’s sunburst design was adapted from the Pavilion du Comissarial Generale by Chretien and Lalanne. The foyer’s water fountains, were tiled in a skyscraper design typical of the Art Deco style.
Below: The draped entranceways to the auditorium with the balconies above. Photo Courtesy of Mark Krotulski.

Below: Wrought iron rails, beautiful examples of iron craftsmanship, form the railing for the promenades three balconies. Photo courtesy of Mark Krotulski.

Below: Foyer of the Astor Theatre. On the left are the entrances to the lobby, and on the right are the entrances to the auditorium. The foyer s side wall contains stairs to go up or down, a tiled water fountain, and one of the foyer’s two murals. Photo courtesy of Mark Krotulski.

Below: The opposite foyer side wall also contained stairs, a tile water fountain, and a mural. Photo courtesy of Mark Krotulski.

Below: The foyer chandelier. Photo courtesy of Mark Krotulski.

Below: Two murals, painted by John Wonsettler of Philadelphia, adorned the side walls of the foyer. One portrayed the flora and fauna of the woods and the other depicted Mother Nature’s valley of love. Photos courtesy of Mark Krotulski.


Below: One of the foyer s two tiled water fountains as it appeared. The tiles, laid in a skyscraper design, were originally provided by Robert DeTurck of Reading. Photo courtesy of Mark Krotulski.

At both sides of the foyer, staircases lead down to the basement smoking room, retiring rooms, and restrooms. Others lead to the mezzanine promenade and balcony. The furniture of the mezzanine promenade complemented the architect’s Art Deco design. Soft divans, deep chairs, desks, reading tables, public telephones, and a water fountain in a richly decorated alcove featuring Moravian tiles laid in a Moorish design provided comfort and convenience to the Astor’s patrons.
Below: The mezzanine promenade, bound on one side by three overlook balconies to the foyer below. Photo courtesy of Mark Krotulski.

Below: The mezzanine promenade chandelier. Photo courtesy of Mark Krotulski.

Below: The water fountain above on the promenade. The ladies’ and men’s restrooms are to either side of the fountain. Photo courtesy of Mark Krotulski.

Another set of stairs took you up to the balcony. The steep balcony began about halfway back in the auditorium. The balcony’s chairs, upholstered with tapestry backs and leather seats, were identical to those in the auditorium. On either side of the balcony, large arched mirrors were trimmed with decorative metal tracery.
Below: The Astor s balcony. Notice the mirror on on the side wall. Photo courtesy of Mark Krotulski.

Below: Matching mirrors with metal tracery also hung at the top of the steps at the exit doors of the balcony. The mirrors were crafted for the Astor by J. M. Kase & Company of Reading. Photo courtesy of Mark Krotulski.

The auditorium with its intricate plasterwork glistened with rich colors, bronze and gold with cranberry and silver trim. Fingers of gold and silver extended from the floor to the vaulted ceiling. From the two side walls, silhouetted in recessed panels and illuminated with colored lights, the Astor’s most resplendent elements of Art Deco commanded attention. In each recess, fluted columns support a magnificent gilded sunburst with a jewel shaped lighting fixture in the center. The splendid sunbursts would twinkle and gleam throughout the movie.
Additional accent lighting was provided by the concealed aisle lighting of the tapestry and leather upholstered steel chairs. The Astor truly reflected the sentiments of movie historian Ben Hall when he described the movie palace as “an acre of seats in a garden of dreams.”
Below: A view of the Astor’s auditorium from the stage. Photo courtesy of Mark Krotulski.

The main ceiling had recessed panels and molding. Ornate lattice and rosette grillwork adorned the main panel, and a huge crystal chandelier featuring one-half ton of glass and 109 bulbs was suspended from a sunburst medallion. Lowering the chandelier with its 109 light bulbs for cleaning was a two-man job. And when the job was accomplished, the huge lighting fixture covered five rows of seats.
Below: View of the Astor’s stage curtain. This asbestos curtain, with its scene of Mt. Penn and the Pagoda, stood ready for use in case of fire or smoke. Photo courtesy of Mark Krotulski.

Below: The gilded sunbursts in the Astor’s auditorium were inspired by the façade of the Pavilion des Magasin des Galeries Lafayette erected at the Paris Exposition for a French department store. Photo courtesy of Mark Krotulski.

Below: The auditorium’s crystal chandelier. Photo courtesy of Mark Krotulski.

Below: The ornate lattice and rosette grillwork of the auditorium’s main ceiling panel. Photo courtesy of Mark Krotulski.

Below: The Astor’s projection room. Photo courtesy of Mark Krotulski.

The Astor would continue to provide wholesome entertainment for Reading’s moviegoers for the next sixteen years, although films such as “Peyton Place” in 1959 and “Return to Peyton Place” in 1961 foreshadowed the “adults only” films which were destined to take over movie houses all over the country. However, during the late fifties and early sixties, patrons still bought tickets to the family films like Disney’s “Pollyanna” in 1960 and “The Absent-Minded Professor” in 1961. In fact, Disney films never seemed to lose their popularity. When “101 Dalmations” played the Astor in 1969, the management ran a contest awarding a live Dalmation puppy “to some lucky boy or girl.”
In 1972, the Reading Redevelopment Authority bought the Astor for $310,000 and leased it to Fox Theater Management which ran X-rated movies. Business was slow, and taxes and expenses were high. So when the lease expired in 1975, just 47 years after the Astor’s gala opening night, the curtains closed. The Astor Theatre never showed another movie.
In 1976, in the hopes of preventing the theater’s demolition, the Astor was placed on the National Register of Historic Places. Future possibilities for the theater were debated—an entertainment/sports arena, a recreation center for the elderly, a college of the performing arts, or perhaps an apartment building. Meanwhile, the Penn Square Commission leased the theater and booked local stage productions, symphony concerts, and rock and pop concerts produced by Gavin Productions. The Kinks, Rush, Kansas, Bany Manilow, Steven Stills, Jerry Garcia Band, Billy Joel, and other big names drew large crowds. Sadly, by the end of the seventies, even the concerts were gone. In 1979, however, based on the costs cited in a feasibility study, the Reading Redevelopment Authority terminated fire insurance on the theater. After that, the Astor was left alone to decay.
The Astor was demolished in 1998 to clear space for a Civic center. On November I0, 1998, demolition began on the rear of the Astor Theatre. On November 16, 1998, the Astor’s sign was dismantled. Soon thereafter, the rest of the theater was razed.
Below: The Astor Theatre before demolition.

Below: The Astor’s sign being dismantled.

On September 2, 2001, the new $33 million, 9,200-seat Sovereign Center officially opened with a ribbon-cutting ceremony at Seventh and Penn Streets. Soon thereafter it began drawing large crowds back to downtown Reading to see Reading Royals hockey, Disney on Ice, the Harlem Globetrotters, the Lippizaner Stallions, and other grand events.
Nestled in the civic center’s lobby, the Astor’s wrought iron railing and crystal chandelier once again have the opportunity to be part of a “bright spot in the heart of Reading.”







Leave A Comment