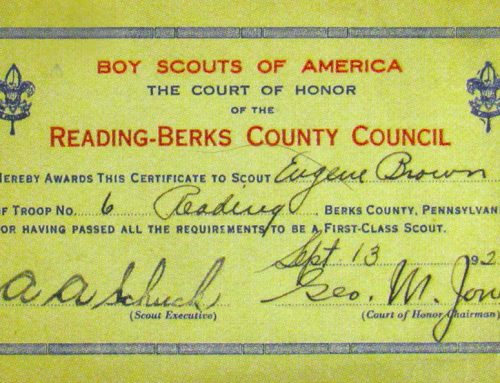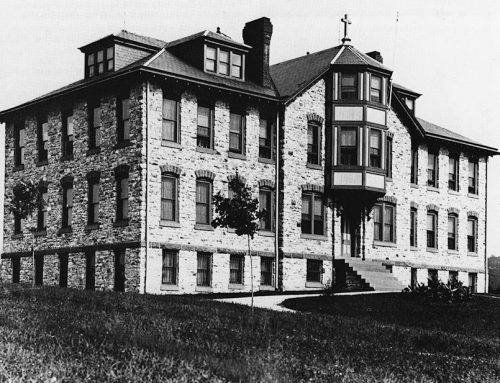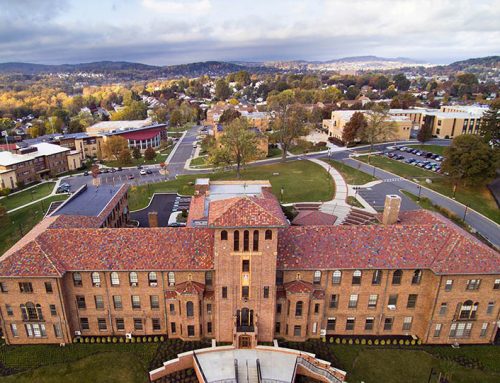In 1872 Right Rev. Monsignor Bornemann, who in his fatherly sympathy had ever been most eager to relieve the wants of poor suffering humanity, purchased a three and half acre parcel of land from the Augustus Vollmer Estate for the sum of $10,000 at the corner of Birch and Walnut Streets. The estate included a two-story building and a stable on the site. The site was ideal, located on the mountain for breezes, with its own vineyard, fruit orchard, and spring.
Below: This two-story brick dwelling, which stood on the northeast corner of Birch and Walnut Streets, served as the original 12-bed St. Joseph’s Hospital. Prior to that, it had been the abode of vintner Augustus Vollmer. The frame shed on the right accommodated Vollmer’s wine-making equipment.

In 1873 he founded St. Joseph’s Hospital, the first institution of its kind in Reading. Upon his request and with the consent of Most Rev. A. Wood, D.D., the Sisters of St. Francis assumed charge of this institution. The hospital accommodated six female and six male patients, with men on the first floor, and women on the second, and was dedicated to St. Joseph.
In 1873, Father Bomemann contacted the Reverend Mother M. Asries of the Sisters of St. Francis to accept responsibility of caring for the patients, and running the day-to-day activities at the hospital. She agreed and sent three sisters to Reading. On August 11, 1873, Sister Mary Walburga, Sister Mary Margaret, and Sister Mary Paula arrived from Philadelphia to assist with last minute preparations for the facility. They would remain after the hospital was opened to care for the patients.
Below: St. Joseph Hospital (1873).

Below: Sister Mary Walburga, Superior of the Sisters of St. Francis of Philadelphia, helped open the doors of St. Joseph Hospital in 1873.

What follows is an excerpt from a news article in the Reading paper, dated August 26, 1873:
“St. Joseph Hospital, this institution, located in Walnut Street above Twelfth, formerly Vollmer’s property, is now open and ready for the reception of all classes of patients, rich or poor, and of whatever sex, nationality or faith. Cases of accident will be admitted on application at the Hospital. All other cases must obtain a permit from Father Bornemann, Dr. M. Luther or the attending medical staff. Persons who are able to pay will be charged only at the absolute cost of boarding. Poor out-door patients will be prescribed for and furnished with medicine gratuitously on days to be hereafter designated. The Hospital is supplied with a corps of skilled and experienced female nurses, and medical attendants.”
The need for expansion of the hospital occurred quickly. A newspaper account in 1880 stated that the “hospital building has become entirely too small and inconvenient for the purpose for which it was purchased, it is proposed to build a new hospital.” After several appeals to raise the necessary funds, construction of a new building began in 1882. In 1883, Father Bomemann laid the cornerstone to the new facility at the northwest corner of Birch and Walnut Streets. The new building was across Birch Street from the original hospital building and was dedicated by Archbishop Patrick John Ryan (Archbishop of Philadelphia) in 1885. It was in this year also on the 19th of March, the feast of St. Joseph, that Rt. Rev. Monsignor Bornemann blessed the statue of St. Joseph and placed it in the nich above the entrance at the Hospital.
Below: St. Joseph’s Hospital as it appeared in its earliest days, in the mid-1880s. Notice the undergrowth in the general area, prior to a major Penn’s Common beautification effort a decade later.

In but a few years its constantly increasing demands necessitated an addition. The City of Reading continued to expand, numbering 58,661 people by 1890, as did the medical needs of an ever-increasing population. To deal with this situation, a parcel of land was purchased from William Young for a cost of $14,000. This plot of land would extend east from Twelfth Street to Birch Street, and north from Walnut Street to near Elm Street. Construction began, and on September 27, 1895, another addition to St. Joseph’s Hospital was dedicated and blessed by Archbishop Ryan of Philadelphia. Among the apartments added, was a beautiful chapel.
Below: St. Joseph’s Chapel and Hospital.


As the hospital expanded, the need for qualified nurses became apparent. Father Bomemann was instrumental in endorsing the idea of creating a nurse’s home at the hospital. While the nursing program would begin in 1903, there was little room in the existing buildings, and the need for construction arose once again. The location of the new addition was on the southeast corner of Birch Street and Walnut Street on the site of the original 1873 hospital. Archbishop Edmond F. Prendergast, Archbishop of Philadelphia, formally dedicated the latest addition that cost $60,000, on December 27, 1906. The addition to the hospital, which included a nurses’ school and home, was connected to the existing hospital via a bridge that spanned Birch Street. This “bridge” was a familiar site to travelers proceeding up the hill or east on Walnut Street in Reading for over a century, until the building was demolished as part of the Reading School District Citadel project.
Below: St. Joseph’s Hospital with the original hospital and stables (on the right) still standing (circa late 19th century).

Below: St. Joseph’s Chapel, Hospital and Nurses’ Home.

Below: Bridge that spanned Birch Street which connected the nurses’ school and home to the existing hospital.

In the prime of St. Joseph’s Hospital, Rt. Rev. Monsignor Bornemann toiled untiringly in the vineyard. He assisted in preparing casks, and the making of wine in order to realize funds for the great work now in progress.
During the smallpox epidemic in 1893, Monsignor Bornemann, at the request of the City Board of Health, at a weighty expense, converted the stable on the Hospital ground into a place of refuge for the poor sufferers stricken with this loath some disease. With his own hands he assisted the carpenters and plumbers and in three days the place was ready for occupancy. When the neighbors, fearing the spread of the malady complained, Monsignor Bornemann advised the County officials to build a pest house at the County Home. Here, as at the former place Monsignor Bornemann was a daily visitor admin istering to the wants of the sufferers, never weary of giving every possible assistance, consolation and comfort not only to the sick but also to the good sisters in attendance upon them.
The purchase of the Vollmer Estate in 1872 and formation of the much-neededl hospital, along with the invitation to the Sisters of St. Francis to minister at the hospital in 1873, represented significant events in the history of the City of Reading. The reputation of quality health care and service to the community that were the hallmarks of the hospital for the 138 years of its existence in the City of Reading were instilled by their founder. Father Bornemann. His guidance, support, and leadership toward the hospital allowed it to survive and grow during the first quarter century of existence. His commitment to the community was demonstrated not only by the formation of the hospital, but also by his leadership during smallpox epidemics in 1872 and 1873. This was the concern of the shepherd, who sought to care for his people regardless of race, religion, or gender.
By the time of Monsignor Bomemann’s death in 1924. the hospital had served the community for over 50 years, and administered care to over 40,000 patients. That same year, the hospital began a capital campaign of $400,000 for a six-story annex (D Building), which was dedicated in 1926.
Below: St. Joseph’s Hospital as it appeared in the mid 1920s.

Below: Aerial view of St. Joseph Hospital, Reading, as it appeared in the 1950s.

Throughout the remainder of the twentieth century, St. Joseph’s Hospital grew steadily through the years, adding buildings and services to meet the growing community’s needs at Twelfth and Walnut Streets in Reading. This included a new nursing residence in October 1952 at a cost of approximately $1,000,000; a $3,500,000, five story addition (C building) in 1958; an addition in 1972 (B Building); and an addition in 1979 (A Building).
Below: St. Joseph’s Hospital School of Nursing. Built in 1952.

Below: St. Joseph’s Hospital (C Building). Built in 1958.

Below: St. Joseph’s Hospital – 12th Street Additions.

Below: Photo showing a residence, located at 12th and Elms Streets, once used to house male and graduate nurses at St. Joseph’s Hospital. The residence was razed when the the old emergency room wing was added to the old St. Joseph’s Hospital in 1970.

Below: St. Joseph’s Hospital – 12th Street Waiting Room.

Below: St. Joseph’s Hospital – Aerial View, late 1980s.

As the end of the twentieth century neared, the School of Nursing that opened in 1903 would close. The final graduation occurred in June, 1990. In 1997, St. Joseph’s Hospital acquired Community General Hospital. The new millennium would see even more significant changes for the hospital at 12th and Walnut Streets in Reading.
In November 2006, the hospital abandoned the original St. Joseph’s campus established by Monsignor Bornemann with the completion of a new $150 million hospital and medical office building on a 40-acre site in Bern Township. The hospital donated the property at Twelfth and Walnut Streets to the Reading School District for the creation of a 9th and 10th grade center, or intermediate high school, called the Citadel. In 2015, St. Joseph Regional Health Network was acquired by the newly created Penn State Health, and became the first hospital in the organization. It is now known as Penn State Health St. Joseph.
The initial phase of the demolition work at the site of the old hospital began in February 2007 with the demolition of the adjoining property to the hospital. This structure was a five story, 72,000 sq ft doctor’s office building and a concrete parking garage totaling 34,000 sq ft. Upon completion of both demolition projects, the property changed ownership to the Reading School District for the construction of the future Reading Citadel Intermediate School. The project required four buildings to remain standing, one being the original historic chapel located centrally among all of the demolition. Additionally, three exterior walls and a tower of the original stone structure had to remain independently intact to be incorporated into to the new proposed structure. One of the walls to remain was attached to the chapel and needed steel shoring with foundations in place for the wall to stand alone prior to separating and complete demolition of the remainder of the building. The tower and two other walls also required steel shoring. The four buildings to remain were completely gutted of all interior finishes and mechanical systems to make way for the future Reading Citadel School.
Below: Image Gallery – Demolition Photos – Touch or Click Images to Enlarge
The Citadel opened its doors to 2,100 students on August 31, 2010. The school, which has a capacity of 3,000 students, cost $80 million dollars to complete, and includes 132 classrooms.
Below: Image Gallery – Reading School District Citadel Intermediate High School – Touch or Click Images to Enlarge
Below: A rendering from 1946 of what St. Joseph’s Hospital might have looked like but the plans never materialized.

Below: St. Joseph Hospital School of Nursing graduating class, Reading, 1911.

Below: The stained glass windows from the Old Saint Joseph’s Hospital Chapel, 12th and Walnut Streets, Reading are beautifully preserved in the public areas of the new St. Joseph’s Hospital, 2500 Bernville Road.

Below: The Reading Hose Ambulance pictured here was purchased from the Biehl Carriage and Wagon Works (31 South Fifth) in 1908 for $826.50. It remained in service until 1912 when replaced by a 48-horsepower Winton Six motorized version. In the background, behind the tail-end of the horses, is the original St. Joseph Hospital building, formerly the dwelling of vintner Augustus Vollmer – on the northeast corner of Birch and Walnut.



















Leave A Comment