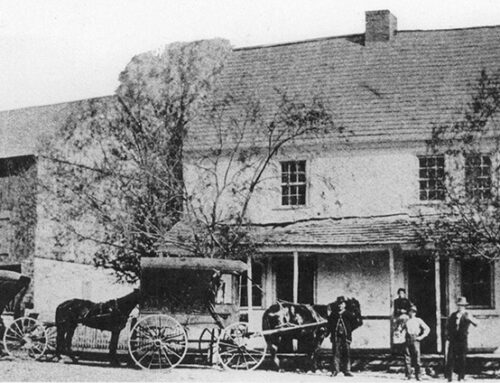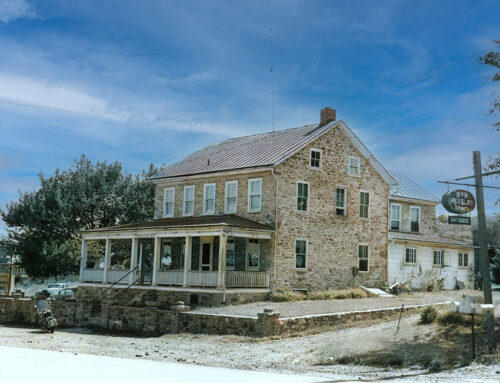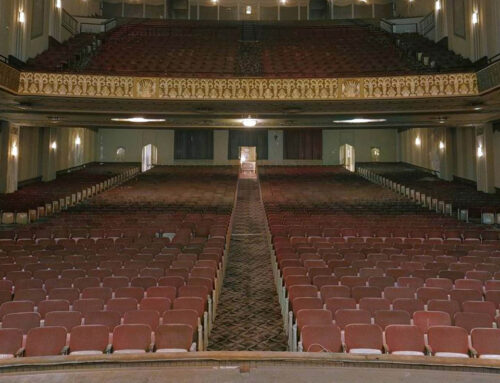Nestled in the heart of the business district is the Washington Towers apartment building. The apartment building was part of the Court Street Urban Renewal Project. On July 21, 1960, $860,774 in federal capital grants and a federal loan of $1,598,704 was made available for the execution of the Court Street Urban Renewal Project.
Below: Washington Towers Apartment Building.

On May 9, 1963 the Reading Redeveloping Authority received a proposal from Urban Properties, Inc., a Pittsburgh firm, to build a 12-story luxury apartment tower at the southwest corner of 4th and Washington streets.
A previous proposal for a motel facility, submitted by Sidney Hessan, Philadelphia realtor, had been set aside by the authority because the renewal plan did not permit transient-type establishments.
The proposal for the 12-story luxury apartment tower was presented by Burrell Cohen, a vice president of Urban Properties Inc., who estimated the development would cost about $1,400,100.
Preliminary plans for the apartment building called for 46 efficiency units, 40 one-bedroom units, 14 two-bedroom units, two to four penthouse units, and an underground parking facility with rentals ranging from $105 to more than $185 a month. A separate low building facing 4th street, south of the apartment tower would house specialty retail shops and a restaurant.
On October 8, 1965 at 11 a.m. a public ground-breaking ceremony for the 12-story apartment building was held at the 4th and Washington streets site. Burrell Cohen, vice president of Urban Properties, Inc., Pittsburgh, the builders, used a silver-plated shovel to turn over the first shovel of dirt. J. H. Greiner Co., Lebanon, the general contractor, started work following the ground-breaking ceremonies.
Below: Washington Towers Construction Photo.

Urban Properties obtained the land from the Reading Redeveloping Authority for $160,000. The final building plans called for a 12-story apartment tower with 98 units constructed within a plaza with underground parking and about 20,000 square feet of commercial space surrounding a fountain and landscaped seating areas at the plaza level. The commercial area was designed to provide specialty shop space with provisions for a restaurant and cocktail lounge. The boutique-type shops were to be selected to produce the best and most interesting grouping and, to the extent possible, shops which were not at the present time found in downtown Reading.
The Tower, offered for rent by Murry and Sidney Knoblauch, exclusive rental agents, was estimated to produce three times the amount of taxes provided by the properties it has replaced. Prior to the renewal the parcel produced less than $10,000 in taxes to the city of Reading, the Reading School Board and the county.
The project was financed by the Western Pennsylvania National Bank of Pittsburgh and the American Bank and Trust Co. of Pa. A mortgage insurance guarantee had been issued by the Philadelphia office of the Federal Housing Administration in keeping with that agency’s commitment to assist the development of urban renewal areas, as set forth in the Housing Act of 1949, as amended.
Topping out of the Washington Tower apartment building was announced on October 25, 1966 by Sidney G. Knoblauch, of Murry and Sidney Knoblauch, Inc., local realtors handling the rental and management of the project. Apartment occupancy for tenants was scheduled for March 1, 1967.
According to Seymour Baskin, officer representing Urban Properties, Inc. of Pittsburgh, the owners and developers of the Washington Tower project, the apartment house-commercial complex was developing into one of the finest and most successful ventures ever initiated by his company. He said that a determination was made from the outset to provide Reading with an exceptionally attractive building with emphasis on design and construction.
At the same time, the major tenant in the ground level courtyard commercial area was announced by Knoblauch. A restaurant covering 7,000 square feet of first floor space would occupy the southwest corner of the commercial area. It would contain a dining room, cocktail lounge and special party rooms for private functions. The restaurateurs leasing the space were Paul, George, John and James Thomas, and Tasso Ganas. The Thomas brothers and Ganas had been associated with restaurants and cocktail lounges for many years and were connected with three other food and cocktail lounge establishments.
Below: Courtyard at Washington Towers.
The name of the restaurant was the “Plaza Madrid.” The interior was designed by Leonidas Vastardis, local designer and planner. The restaurant incorporated a Spanish motif design and featured American-Mediterranean cuisine. According to George Thomas, the chef for the Plaza Madrid had been obtained from one of the largest hotels in the East and the staff had been carefully selected, in keeping with the intent to make the Plaza Madrid one of the finest and most exclusive restaurants in the area..
The completion of the Washington Towers marked the first significant change in Reading’s skyline in three decades. Because the city was fairly well developed by 1920, the skyline underwent little visible change thereafter until 1932, when the courthouse was erected. The 12-story Washington Towers apartment building, a towering monument of beauty standing on stilts, added to a new and imposing skyline.






Leave A Comment