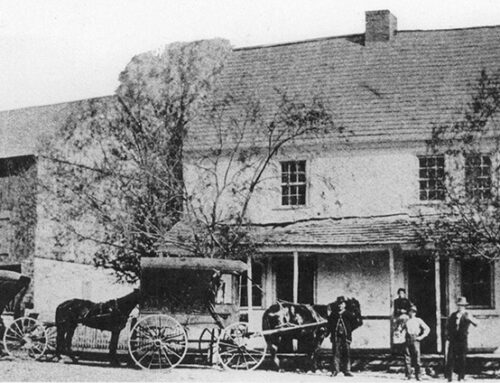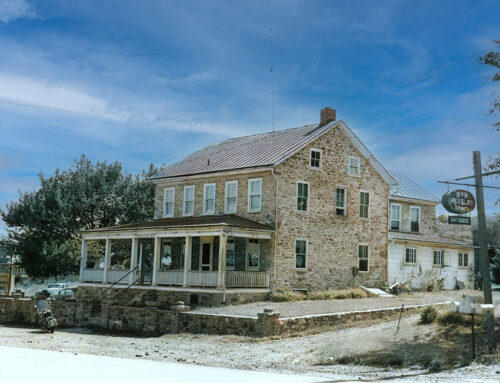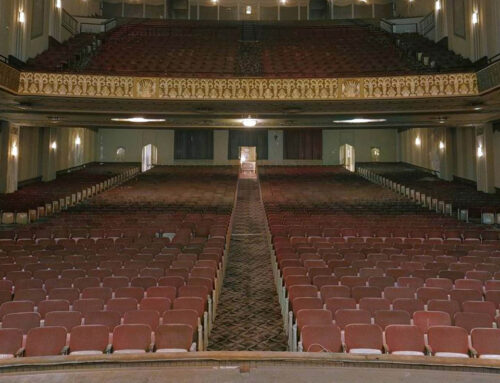Andrew Carnegie was once the richest man in the world. Coming as a dirt poor kid from Scotland to the U.S., by the 1880s he’d built an empire in steel – and then gave it all away: $60 million to fund a system of 1,689 public libraries across the country.
Below: Andrew Carnegie

The Carnegie Foundation contributed $100,000 towards the Reading Public Library building located on the southwest corner of 5th and Franklin Streets.
On May 13, 1910, City Councils by resolution accepted Mr. Carnegie’s liberal gift of $100,000. They authorized the Library Board to proceed with the plans for a $100,000 building.
The New York-based architectural firm of Henry D. Whitfield was hired to design and construct the new library. The Whitfield firm consisted of Gordon S. Parker and Whitfield. They agreed to be architects. Mr. Parker urged the main entrance be placed on the Fifth Street side with a sweeping flight of stairs leading up to the main floor, making an impressive sight.
Below: Main Entrance of the Reading Public Library

When the donation was made, the Architect, Mr. Henry D. Whitfield, indicated the size and dimensions of a suitable building to be constructed within the limits of the donation, the ground plan showed seventy-six feet on Fifth Street and one hundred twenty-five feet on Franklin Street. This required more ground than was covered at the site by the old library building belonging to the City, and upon the recommendation of the Board of Trustees, based upon the plans and specifications of the Architect, the City Councils purchased adjoining lots at a cost of $21,000 to accommodate the larger building.
At a sheriff’s sale the library acquired the residence #104 South Fifth Street. The adjacent properties were #106 South Fifth Street and two properties on Franklin Street #432 and #434. All three were owned by the heirs of Simon Seyfert and the Library Trustees offered Samuel R. Seyfert, the estate trustee, $16,000 for them. He refused, and instead, gave them an option of $21,000, five thousand to be paid August 1, 1910, and the balance August 1, 1911. Mr. Charles Hunter, secretary of the Board, pointed out to Mr. Seyfert that the price paid for the Elk’s Home, across Franklin Street, was only $18,000; for 118 South Fifth Street only $7,500; for the Schofer’s properties 110-112 South Fifth Street only $5,000; that the assessment on the three Seyfert properties was but $12,350 and he was asking almost twice as much.
Seyfert positively refused to accept anything less than $21,000. The Trustees asked Harry F. Reiser, city solicitor, if the city could condemn the Seyfert properties. He said no. To get moving and not jeopardize the Carnegie offer, on June 13, 1910, City Councils agreed to pay the heirs of Simon Seyfert $21,000, ten thousand on August 1, 1910 and the balance August 1, 1911, with interest at 5%. The lot at 434 Franklin Street extended back to a narrow three-foot alley and the price included joint usage of this alley.
On December 14, 1910, plans for the exterior and interior were approved. The old Library Hall building was torn down and the land cleared for the builders.
Below: Old Library Hall, southwest corner of 5th and Franklin Streets

Bidding for the construction opened in April, 1911. The interior of the 50-foot tall structure was to have a main library room 81 feet wide and 120 feet deep. A skylight 40 feet by 50 feet was to provide enough natural light to illuminate the entire room. In addition to the skylight, there were to be three four-light windows on the Fifth Street side and nine windows on the both sides of Franklin Street.
Below: Reading Public Library, Franklin Street Side

Public documents and other books used only for occasional reference were to be housed in basement area stacks. The basement was to have an entrance on Franklin Street and the main room in the basement was to be lighted by the windows on Franklin Street. This room was to be 12 feet high and 66 feet square and was to be used for the Juvenile Department and as a lecture room. The remainder of the basement was to be used for repairing rooms and to contain the heating apparatus.
Six bids were received ranging from $ 124,900 to $ 149,770. The City had $ 100,000 thus cuts were dictated. The architects debated the situation and cut the price by substituting a tin roof for a copper one, thinning the thickness of the lime stone, reducing the number of lighting fixtures, and by eliminating cork floors, steel stacks in the basement, and furnace and boilers for heating purposes.
Originally it had been planned to support the balcony with rods hanging from the roof. This was changed to 6″ diameter posts. Bids on the revised plans were opened with only three bidders: W. H. Fissel & Co., L. H. Focht & Sons, and Beard Construction Co. Beard’s was the lowest – $93,444 for Indiana Lime Stone and $91,333 for Onondaga cast stone. The Board recommend to Councils the contract be given to the Beard Construction Co. for Indiana Lime Stone.
Construction of the new building officially began on July 16, 1911.
It was not long before the Trustees saw they had cut down too far. Architects admitted that 6″ columns were amply strong, but they looked ridiculous when drawn to scale and that for appearance sake 10″ columns should be substituted. The finance committee estimated an additional $30,000.00 would be required to restore omitted or cheapened items in order to suitably equip the building for the use of a public library. The facts were presented to Mr. Carnegie for his consideration before asking the city to supply the deficit. Without waiting to hear from Mr. Carnegie the Trustees restored many of the items cut down and reinstated the original quality. The diameter of the posts was increased to ten inches.
On January 31, 1913, word was received demanding an accounting and a concise statement as to how Mr. Carnegie’s money had been spent, and for what purpose additional funds were required. The figures were mailed to New York along with a twenty-two thousand dollar list of extras.
Mr. Carnegie was surprised to find such an expenditure over the sum promised, which originally was $75,000.00. However, he agreed to pay half the deficit ($11,180) over the $100,000 and hoped the other half would be found locally. This raised Mr. Carnegie’s gift to $111,180.
While construction was in progress, one change was made from the original plan: the balcony surrounding the walls was increased in width from seven to fourteen feet. Although this change took out some of the skylight’s effectiveness, the larger balconies were more efficient in later years.
The contract specified the building would be completed in 280 days, but completion did not occur until May 1913, almost two years later.
A dedication ceremony was held on May 15, 1913. The library was officially opened, but not actually opened to readers. The stacks were there but not the books. By quick work, it took less than a month to transfer the 25,000 volumes from temporary quarters to the new home. The building officially opened for patrons on June 9, 1913.
Andrew Carnegie, who had provided funds for 1,689 libraries in America, was unable to attend the ceremony but sent this message, via his regrets indicating that he hoped the library would “prove a fountain from which only blessed waters will flow.”
By 1988 the Reading Public Library had begun to show its age. The library board decided to launch a volunteer capital campaign, which was the first time they made a direct appeal to local residents and businesses for significant financial support, specifically a goal of $800,000.
In the same year (1988) the library celebrated three noteworthy anniversaries: the 225th anniversary of the establishment of the first subscription library in Reading, the 90th birthday of its being created a free and public institution, and the 75th year of the Carnegie-endowed library building’s existence.
The kickoff to the massive capital campaign was held on February 5, 1989. Improvements to the Main Library included repairs to the roof, repainting of the interior, installation of new carpeting, renovations to the climate control system, and even the shifting of departments. The Children’s Department, which had before been assigned to the gloom of the basement, was relocated to what had been the front mezzanine of the building. A major new addition was that of an elevator. Calls for compliance with the Americans with Disabilities Act had prompted the library board to examine issues of access to the library’s central non-fiction stacks as well as the balconies. To this end, an elevator was installed at the south corner of the front of the library; it was completely in place by July 1989.
The capital campaign was successful and in December 1992 the renovations began in earnest. The Main Library was closed to the public, but its collections and services were relocated to remote sites. Reference service and book circulation continued despite the closure. The extensive renovations were unveiled at a celebration in June of 1993, when the public viewed the refurbished Main Library for the first time.





Leave A Comment