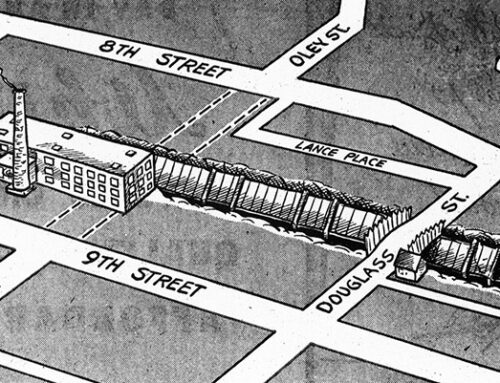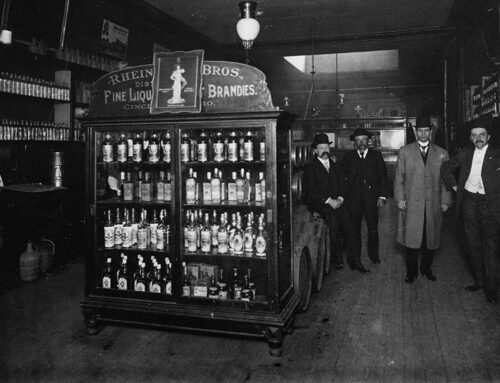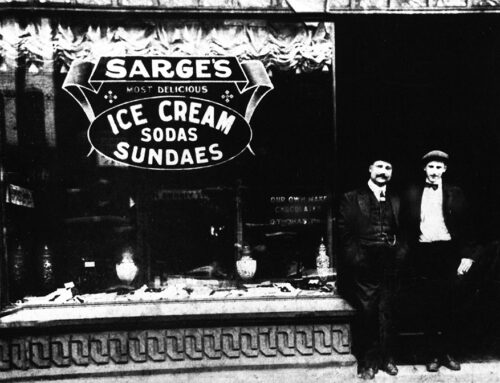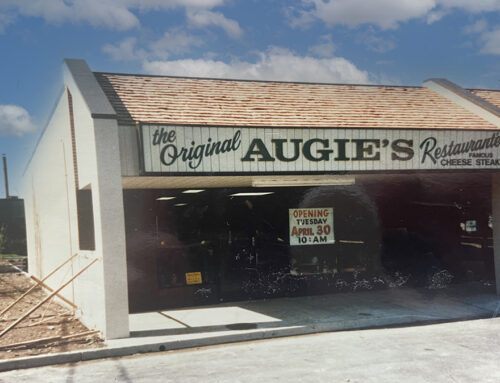The Penn Square Pedestrian Mall was originally a component of a much larger urban renewal plan. Sasaki Associates’ Downtown East Urban Renewal Plan of 1971 proposed an enclosed shopping mall in downtown Reading to compete with shopping malls being built in the suburbs. Penn Mall, which was to span the 600 to 800 blocks of Penn Street, was to encompass a monolithic, cross-shaped nine-story building straddling Seventh and Penn Streets that included both a parking garage and a train station. A large pedestrian space in Penn Square was planned as a landscaped entrance to the enclosed downtown mall. After several delays, the Penn Mall project stalled for good due in part to high interest rates and a slumping economy. When it became apparent that the economics of the downtown shopping mall could not work the project developer withdrew the proposal.
Below: Architect’s rendering of Penn Mall envisioned in the early 1970s.

Around the same time, state redevelopment funds became available and the Penn Square Pedestrian Mall was built independent of its larger attraction. Most of the merchants on the square were in favor of the proposal at the time as it was seen as a way to create a visible social center for the downtown and curb the number of young people cruising up and down Penn Street in their cars.
Despite a proposal put forth by the Chamber of Commerce, which was designed by Elmer H. Adams & Associates and included a simple landscaped boulevard with two lanes of traffic in each direction, the pedestrian mall was eventually constructed in a modern design featuring fountains, angular steps, planting islands, and geometric paving patterns within the 400 block of Penn Street. The 500 block of Penn Street was dedicated to surface parking. A narrow, one-way street along the north edge of the pedestrian mall remained open to traffic, but shifting traffic to the north side made it difficult for motorists to see what stores were located on the south side. It also took away on-street parking from the front of these retail establishments and created large areas devoid of customers that were frequented by “vagrants.”
Below: Penn Square Pedestrian Mall, 1970s.





At that time, Reading was following a national trend as several cities throughout the country were closing their Main Streets to automobile traffic in order to create shady pedestrian areas—an ambitious and hopeful effort to attract people back to city centers who had fled to the suburbs following WWII. While this trend was met with mixed results in other cities, Reading considered its pedestrian mall to be a failure.
Realizing that the Penn Square Pedestrian Mall was not helping attract business back to the downtown core, the City created the Penn Square Redesign Evaluation Committee in 1990 to explore the best options for re-opening the 500 block of Penn Square.
“As we enter a new decade, perhaps the time has come to reconsider the configuration of Penn Square….To capitalize on the steady progress of downtown, we must consider the redesign of Penn Square to accommodate the residents, merchants, pedestrians, and through vehicular traffic.” (Mayor Warren Haggerty, quoted in the Reading Eagle, Jan 17,1990).
The committee worked with Wallace Roberts Todd, Landscape Architects for a year to develop the most appropriate design for Penn Square. When the City was unable to allocate funds for the approved concept, a new design for the Square, to include a Downtown Transportation Center, was proposed by BARTA.
The City endorsed the new proposal and construction was completed in 1993. Funding for the plan, officially known as the Penn Square Transportation and Development Project, was primarily provided by federal transportation dollars. The design included eight pull-in parking areas for bus loading/unloading, 48 diagonal automobile parking spaces, a variable width median, geometric sidewalk paving patterns, paved crosswalks, street trees, and raised planters. By the time the street was reopened, however, the big department stores and many of the smaller retail establishments had already left. Bus traffic resulted in drawing little new investment to the downtown core. Today most of the bus parking spaces and oversized shelters are underutilized as the focus of bus transit has shifted to the BARTA Transportation Center, which was built in 2002.













Leave A Comment