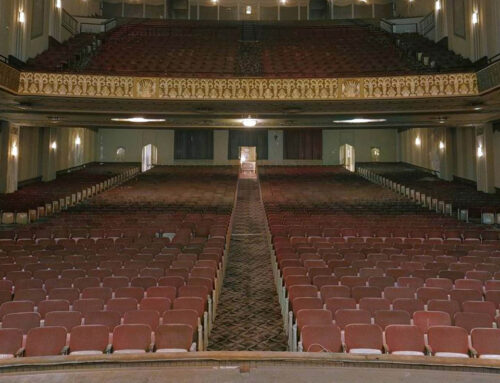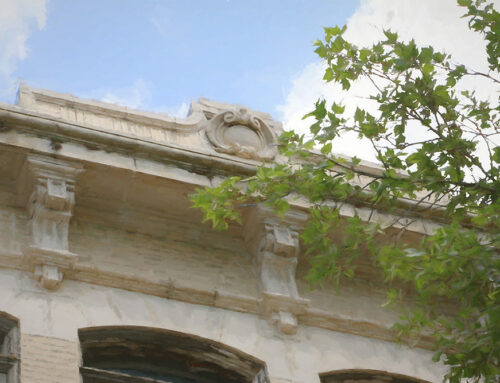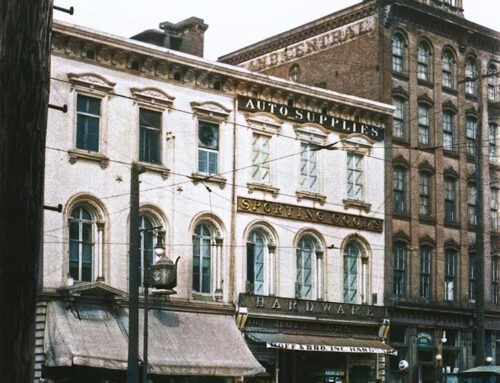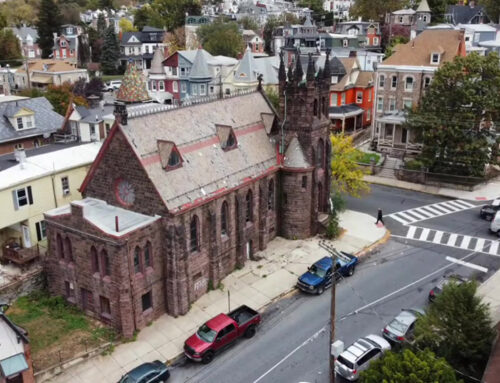
The beautiful mansion, known as “Bon – Air”, located at Hill Road and Clymer Street, is a monument to Reading’s glory days, a testament to when William Luden put Reading on the map with his candy and cough drop company. The building was constructed in 1914 at a cost of almost three quarters of a million dollars.

William Henry Luden
The exterior, done in Indiana Limestone, hinted at the Federal style of architectural design. Entering the circular driveway just off Hill Road, a guest of the Luden family would see the initials WHL arranged in wrought iron in the Center of a balcony railing. Directly below this can be seen the circular glass and iron sunburst, serving as a permanent umbrella as it extends out and over part of the driveway above the main entrance to the mansion. The main lobby floor is of marble, in blocks of white and black arranged in checkerboard fashion. The main staircase of white marble rises to the second floor in a graceful half circle sweep with a landing mid-way up.
The hand rail was designed in wrought iron and was covered with material matching the rug runner on the steps. Over the grand staircase presided a large silver chandelier. The first floor contained a large dining room with brass electric candle holders along the square-columned walls. A cozy fireplace is another feature of this room. Other interesting rooms on this floor include a solarium, the private living room, Ballroom, Library, breakfast nook, Billiard room, kitchen, storage areas, walk-in closets, elevator, sitting room, and powder room. The second floor consisted of five large bed rooms, tiled bathrooms, closets, and porches for the master bed rooms. The third floor contained fifteen rooms, five tiled baths, and closets with one lined with cedar wood. The attic spans the entire length and width of the building. Electric light panels were placed into the attic floor with frosted glass beneath. This arrangement gave the effect of daylight coming through skylights on the ceiling of the second floor. The motor for the lift mechanism of the elevator was also located in the attic. The top of the elevator shaft was a natural Skylight so that those riding the cage elevator would have light.
A Kimball pipe Organ was located in the Ballroom area. Installed in the mid 1920’s, the organ had 27 ranks of pipes, a set of Deagen Chimes, and a Harp. It had an ornate console attached to a wall of display pipes which did not ‘speak’, but were arranged in a single row across the front in wedgewood design. This Instrument could be played automatically, in the absence of an Organist. The organ made use of the ingenious Welte-Mignon Automatic Delux Reproducing Player, which played the entire instrument from paper rolls. To the left of the console was a closet built into the organ facade. This closet contained the large collection of player rolls. Another feature of the organ was its Echo Division. The pipes of the Echo Division were located in a Chamber on the second floor next to the Grand Stairwell. One side of this pipe room, or chamber, had a large opening. This opening faced the stairwell, and the open space was covered with white cheesecloth to match the other wall panels in the stairwell. Therefore, when the pipes of the Echo Division were played, the tone would spill down into the lobby below and mix with the tones of the main Division in the Ballroom, giving the listener an ‘echo’ effect. The pipes for the main Division of the organ were located in a deep room directly below the Ballroom. The tones from these pipes would enter the Ballroom from an opening in the floor behind the wedgewood display pipes. This opening was almost as wide as the room and about three feet across. It was covered with shutters which could be opened and closed by the Organist or the automatic player mechanism. This opening and closing of the shutters made the tone of the organ ’seem’ to grow louder or softer. Such an arrangement of swell shutters was also applied to the opening in the Echo Division’s chamber. The cheesecloth grill hid the action of the moving shutters from view.
The Billiard room, located to the left of the Main Lobby, had dark paneled wood walls and a stone trim. The billiard table, card tables and chairs completed the room appointments, and a storage room and restroom were available directly from the Billiard room. The mansion was equipped with a Single Collection bag Vacuum cleaning system. The main mechanism was located in the basement. When the system was in operation, the pick-up hoses were connected at various points along the base-board on the floors of the mansion. The dirt was picked up and drawn through the hose into the connecting pipe in the baseboard and sent to the central pickup point ln the basement. Individual vacuum cleaner units were not necessary with such a system. The kitchen area was directly across from the Billiard room. The tiled floor made cleaning simple. There were several sinks, stoves, and a large work table whose entire top was a hard wood cutting board. There was a small service room beyond the kitchen.
The basement contained a boiler room and bins for the storage of coal. A long narrow room which ran beneath the length of the West main porch seems destined to have been made into a bowling alley. Directly center of the West main porch, overlooking City Park was the Lion’s Head fountain through which a constant flow of water circulated. At the lower end of the front lawn was the circular fish pond and flag pole. The back yard area contained cherry blossom trees, bushes and shrubs. Many Cardinal birds made their habitat in the Luden yards. At the upper end of the back yard was the garage. A split level Unit; the upper floor housed the automobiles, and the lower floor the living quarters of the Chauffeur. The garage building was designed to complement the mansion. Indiana limestone was also used in building the garage.
In the Fall of the year 1939, Reverend William Hammeke, then Rector of St. Paul’s R. C. Church, Reading, Pa., negotiated the purchase of the palatial residence of candy manufacturer, William H. Luden. The building was purchased with the intent to convert it to a High School for the growing numbers of Catholic girls and boys in the Reading area.






Leave A Comment