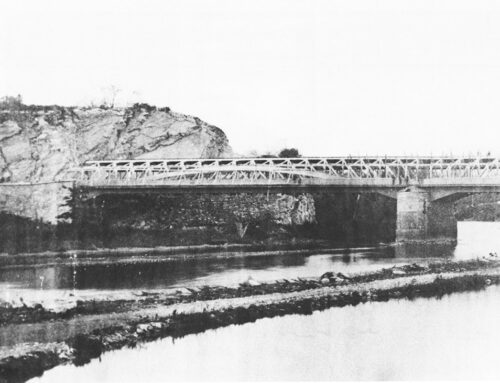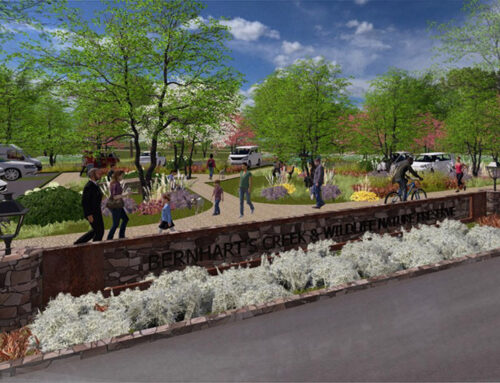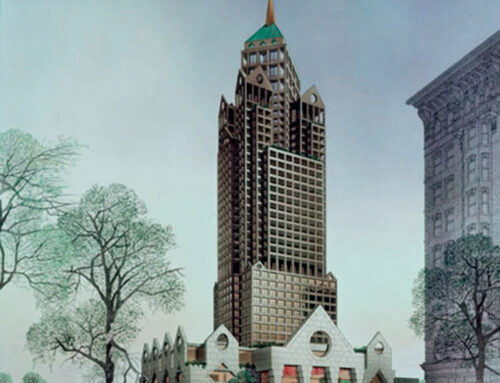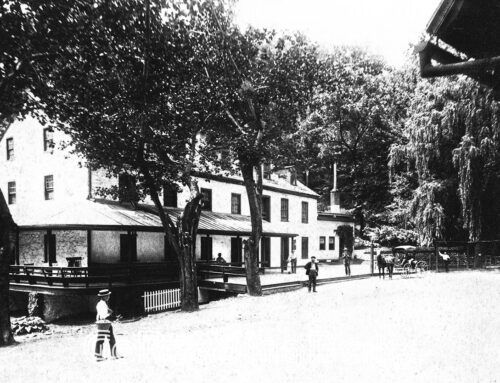On October 19, 1778 Mr. Hall sold the property located at the Southeast Corner of 5th & Penn Streets to Mark Bird. Mark Bird, of Birdsboro, conveyed the property to John Bishop, of Exeter. Mr. Bishop by will dated February 20, 1812, devised the property to his son, Daniel J. Bishop, of Exeter, and the latter on April 10, 1826, sold it to Lawyer William Darling, who occupied the property for his residence and law office until April 1, 1830 when he sold it to Lawyer James L. Dunn, who occupied it with his family, and had his law office in the eastern portion of the building.
Lawyer Dunn sold the property March 28, 1839 to Daniel Finney, who had four years previously opened a public house there. At first the establishment was known as “Finney’s,” but about 1839 the term Mansion House or Finney’s Mansion House came into general use.
The best known of the proprietors was William Louis DeBourbon. He was born in New Orleans in 1810, and was sent to school in Germantown. At about the age of 12 or 14 years, after finishing his education, he learned the trade of a wood carver, and worked at it in Philadelphia until 1838, when he came to Reading, staying here a short time. He then went to Lancaster, remaining there about a year, when be returned to Reading and took charge of the Mansion house, in 1840, with Daniel Finney as his partner.
The Heyday Begins
After several years Mr. William DeBourbon purchased Finney’s interest, and in 1856 he secured a life estate in the real estate from John N. Miltimore. At the time he secured this right the Mansion house was a two-story building and did not extend as far east as the adjoining Lerch building. Mr. DeBourbon in his contract with Mr. Miltimore agreed to extend the building far east as the Lerch building, to make it four stories high and rebuild the back building in proportion along Fifth street. In making the improvements he expended over $16,000.


When Mr. DeBourbon engaged in business the borough had 33 taverns, and the total in Berks was 223.
Mr. DeBourbon did not come to Reading as a poor man. An uncle and two aunts, who lived in New Orleans, had died, and he was one of their beneficiaries. That, added to the profits of his hotel business, resulted in riches.
From 1842 to 1892 William Louis DeBourbon operated the Mansion House in grand style. Owing to the superlative hospitality, meals and services provided, he made this particular hotel stand known far and wide.
Mr. DeBourbon’s talents as host were unquestioned. From the time when he first took over the Mansion House, a few months after Finney’s failure, until he retired, he conducted a hostelry the equal of any in in the Commonwealth. When the vivacious actress, Lola Montez, fresh from her Viennese triumphs, descended at the Mansion House on November 18, 1857, she declared that DeBourbon’s cuisine was excelled only by that of Tortolini in Paris.
A hint of the elaborate hospitality which Mr. DeBourbon dispensed may be gained by a glance at the menu of the banquet given by the local Bar in 1857 to William Strong when that gentleman was appointed to the bench of the Supreme Court of Pennsylvania. For one dollar a plate Mr. DeBourbon gave the assembled guests terrapin-soup, venison, plover (a widely distributed group of wading birds), reed-bird (any of several birds that frequent reed beds), a wealth of vegetables and a variety of desserts, comfits, sweet soft dessert pudding and pastries, all this washed down with Rhine wine, Madiera, Bordeaux claret and champagne.
It was commonly recognized that Mr. DeBourbon’s unrivaled kitchen owed its reputation to the superintendency of Margaret Quacco, a Creole like himself, who came to Reading in 1818 as a semi-indentured servant in the household of Justice Frederick Smith. Margaret was assisted in her culinary labors by Mary Finney, daughter of the former proprietor.
Margaret Quocco came to Reading from the South as a little girl. She was the daughter of a musician and was reared in the family of Supreme Court Justice Frederick Smith, this city. When she grew to womanhood she became the housekeeper at Daniel Kepley’s tavern, Fifth and Cherry streets, which was later torn down to make room for the Seyfert mansion. Sometime after Mr. DeBourbon took charge of the Mansion House she filled the same position for him and remained in that capacity as long as he conducted the hotel. Mr. DeBourbon held her in such high esteem that she was cared for during her life and was given a life estate of $70,000 in the DeBourbon will.
Mr. DeBourbon remained proprietor of the Mansion house until 1862, when be leased it to William Behm, and after he had charge of it for several years it went into the hands of George B. Spayd, who conducted the hotel until 1875, when Manoah S. Weiler took charge. Manoah S. Weiler, had been the superintendent of the hotel for Mr. Spayd. Manoah S. Weiler continued as proprietor until the death of Mr. DeBourbon, on January 15th, 1892.
When DeBourbon passed away his interest in the property reverted to E. Miltimore Morgan. Manoah S. Weiler, conducted the place very successfully until February 26, 1892, when E. Miltimore Morgan took charge, with Hiram S. Weiler, as manager. In 1893 Thomas C. Gillette was the manager six months, and September 1, of the same year, he was succeeded by Charles Wenrich, who held the position under Mr. Morgan the ensuing six months.
In 1896 the Mansion House was raised to six stories in the front and seven stories in the back. The new Mansion House Hotel was 60 feet wide by 147 feet deep, with a cellar running the lull length of the building. The building contained two elevators, one for passengers and one for freight, and two boilers that furnished the heat.

There were five store rooms on Fifth street each having its own basement and toilet room. There was also a barber shop in the basement.
The main office was in the lobby, which extended back about 30 feet and presented a fine appearance with its cream whitewalls and ivory woodwork. The bar-room was in back of the lobby and was connected with one of the finest pool and billiard rooms. The walls of the bar-room were ivory and the woodwork was painted a cream color. The floors of the bar-room and office were of marble tile.
The dining room was on the second floor at the head of the first flight of stairs leading from the lobby. The room was 35 feet wide by 60 feet long. All of the upper sashes of the windows were stained glass with green Venetian blinds and beautiful white curtains. There were about twenty-five dining tables arranged for four and six at one table, seating about 140 guests very comfortably. At the head of the dining room on one side was a cloak and hat room and on the other was the private office of the proprietor. At the farther end of the dining room were two exits leading into the kitchen, which was directly in back of the dining room. The kitchen was 27 feet wide by 35 feet long, and contained all the modern cooking utensils.
Below: Second floor Interior view of the Mansion House, southeast corner of Fifth and Penn Street, Reading, PA. Against the back wall stands an upright piano. The large, ornamented windows appear in photos that were taken along the west side of Fifth St., looking toward the hotel.

The public parlors were opposite the dining room facing on Fifth end Penn streets. The room was 34 ft. 9 in, long and 20 ft. 9 in. wide, divided into three apartments, two by a heavy silk curtain and the other by a small bell. They were in the old portion of the building.
On the third floor was the linen room at the head of the stairs, where all the linen in the house was distributed to the various linen rooms on the upper floors.
There were three bath rooms and toilet rooms on each floor. The bed-room suites were antique oak, white maple, birch and iron bedsteads. There was a suite of rooms on each floor, including a parlor, bed-room and bath. There were large and roomy closets in each room and each room had its own radiator.
The fourth and fifth floors were practically the same as the third. Each floor had its own linen closet. On the fifth floor was a suite of rooms, including five bedrooms. On the sixth floor were six sample-rooms for the use of traveling salesmen. On the seventh floor, which was in the back of the building, were ten bed-rooms for the use of the servants. There were 125 rooms in the house and 106 were bed-rooms.
The upper two stories added were made of light brick. To make the two materials harmonize the entire structure was painted yellow, instead of coloring the upper part brown to harmonize with the stone. This is probably the only local instance in which cut brownstone walls were painted.
After DeBourbon’s days of ownership, business began to decline somewhat. The old magic was gone. So was the exquisite cuisine that set apart the Mansion House from all its competitors. Joseph D. C. Umble became the landlord of the hotel March 3, 1904 and retired on in 1914. E. Miltimore Morgan again assumed charge.
A ten-story skyscraper to replace the Mansion House.
The subsequent history of the corner is more interesting from the point of view of what it might have been.
The Pennsylvania Trust Company had a sizable mortgage upon the Mansion House. Competition had heightened and the hotel business was not as profitable for Milt Morgan as it had been in the golden days of DeBourbon; nevertheless, the Trust Company watched unconcernedly while their mortgage fell into arrears of interest and while unpaid taxes multiplied. The reason for this seeming indifference lay in the circumstance that the directors were formulating an intention to move their banking house, then located further eastward on Penn Square, to the Mansion House corner if it could be acquired for a reasonable price. The imagination of their directors visualized an imposing ten-story skyscraper to be known as the Hagy Building named after their vice-president Henry Hagy.
In 1918, at Sheriff Sale, the Trust Company acquired the corner and immediately set out to purchase all the rear properties. In the end they had secured all of these excepting only the driveway which led from Fifth Street to the adjoining Bright Hardware store, the same driveway which George Lerch, predecessor of the Brights, had bought as an outlet to his store. Negotiations began and the Brights, scenting the possibility of a fantastic price in that mad speculative era which preceded the panic of 1929, affected a reluctance to sell. At last the eager Trust Company actually offered $115,000 for the narrow strip which George Lerch had bought for $800. Had this deal been consummated it would probably have ranked as the peak for Reading real estate of all time. But, incredible as it may seem, the Brights refused. Later when the Brights repented of their stubbornness and were willing to sell, more prudent counsels prevailed in the Board of Directors. The plan to build the towering Hagy Building was canceled.
With Pennsylvania Trust holding the deed, the hotel managed to continue in business until 1935.
As the Mansion House was the leading hotel in Reading for much of its existence, it is only natural that important visitors to Reading would gravitate or be escorted to it.
In March 1844 Edgar Allen Poe spent the night, having come to town to deliver a lecture on “American Poets and Poetry” at the newly constructed Reading Academy, northeast corner of 4th and Court Streets.
Teddy Roosevelt dined here and addressed as huge a throng of citizens as ever assembled on Penn Square – from the second floor balcony facing Penn Street – concerning his beliefs as a Bull Moose candidate for the presidency. This took place on April 11, 1912.
Image Galley – Touch or Click Images to Enlarge.
On July 31, 1914, Franklin D. Roosevelt lunched at the Mansion House prior to his reporting to City Park to speak at the dedication of the anchor of the battleship Maine. At this time, FDR was assistant secretary of the Navy.
During the same decade, Woodrow Wilson was a guest also, visiting Reading to deliver a patriotic address a short time before he became President.
New Commercial Building
In July 1937 the property was purchased for $150,000 to make way for a new business structure. The Mansion House, rich in historic memories of famous guests and important social events, was purchased by Earl, DeLong and Rader from the liquidating trustees of the Pennsylvania Trust Company. The owners, who began demolition work on the hotel in the fall of 1937, scheduled the opening date for a new building on Feb. 1, 1938.
The Mansion House was replaced by a two-story-and-basement business building which really had the height of a three-story structure because of high ceilings. Ceilings on the first floor will be 16 feet high and on the second floor, 15 feet. The building was designed to contain three store shops on the first floor. The building was constructed using Indiana limestone.
Below: The southeast corner of Fifth and Penn Streets as it appeared in the 1940s.

On April 4, 1977 the new structure was destroyed by one of the worst fires ever to hit downtown Reading. Housed in the structure was a McDonald’s Restaurant, Beneficial Consumer Discount Co., Gotham Factory Outlet, Famous Maid, and the Gould Dental Laboratory – Dr. M. Davis, dentist. Water and smoke inflicted heavy damage on the first floor dining room of McDonald’s and the showroom at the neighboring Famous Maid shop. The storage room for the dress shop and the kitchen area at McDonald’s were destroyed by the flames.
Below: Aftermath of 1977 fire, southeast corner of Fifth and Penn Streets – Touch or Click Images to Enlarge.
Also headquartered in the structure was the Credit Bureau of Reading and Berks Co., Inc., whose second floor offices were among the areas gutted by the flames. The offices of Beneficial Consumer Discount Co. and the dental lab, also located on the second floor, were ravaged beyond salvage.
The Gotham Outlet, located in the basement, was damaged by thousands of gallons of water that settled in its showroom. Slight smoke or water damage was inflicted on the California Sports Shop, Hofbrau Bar & Restaurant, Lady Casual Shop, McCrory’s, Lobels and Feel Fine.
Former businesses included the Jeannette Shop, Potter-Kay, and the millinery store of Jack A. Kornbluth. The Jeannette Shop relocated in 1975. Businesses also leased offices and space in the basement and on the second floor of the building. A bowling alley was also operated in the basement of the structure.
In addition to various commercial operations in the building over the years, the second floor housed an Army Recruiting Service district headquarters following World War 2.
The second floor area also was used as the first local headquarters for the postwar reorganization of the Army Reserve.
The brick and steel structure, which housed six businesses, was termed a total loss by fire officials on the scene. They agreed with Robert S. Bialek, the city’s chief building inspector that the gutted shell would have to be torn down.
In June of 1977 the property was transferred by Conston, Inc., Philadelphia, to McDonald’s restaurant. The Philadelphia firm Conston, Inc., owned the Famous Maid store that was on the first floor of the burned building.
McDonald’s was now faced with the decision of either complying with a forthcoming city zoning restriction placing a minimum size of two floors for any building placed on the now-vacant corner and construct a restaurant with accompanying retail and office space or sell the land and recover some of the $255,000 it just paid for the property.
McDonald’s had never built a multi-story building with space for rent, according to a company spokesman. It has acquired older buildings, renovated them, and leased office space. However, McDonald’s never liked the landlord role. In effect, construction of a McDonald’s in downtown Reading, according to the city’s zoning could put McDonald’s into the real estate-for-rent business.
In May 1979 a solution was reached. The property was transferred from McDonald’s to Berks County Industrial Authority. That authority leased the property to Fifth and Penn Associates, of which John J. Ciccarone, West Chester developer, was a partner. Fifth and Penn, in turn, leased the space to McDonald’s for the restaurant and to other prospective tenants.
On August 4, 1980 the McDonald’s fast-food restaurant on Penn Square opened for business. Groundbreaking for the new building was conducted in July 1979.
Below: McDonald’s, southeast corner of Fifth and Penn Streets.

On July 31, 2005 McDonald’s on Penn Street, after more than a quarter-century at that location, closed due to its limited hours and lack of a drive-through, according to a franchisee. The building was purchased by Scott Homel, a Jenkintown, Montgomery County, investor whose portfolio included office properties and shopping










Leave A Comment